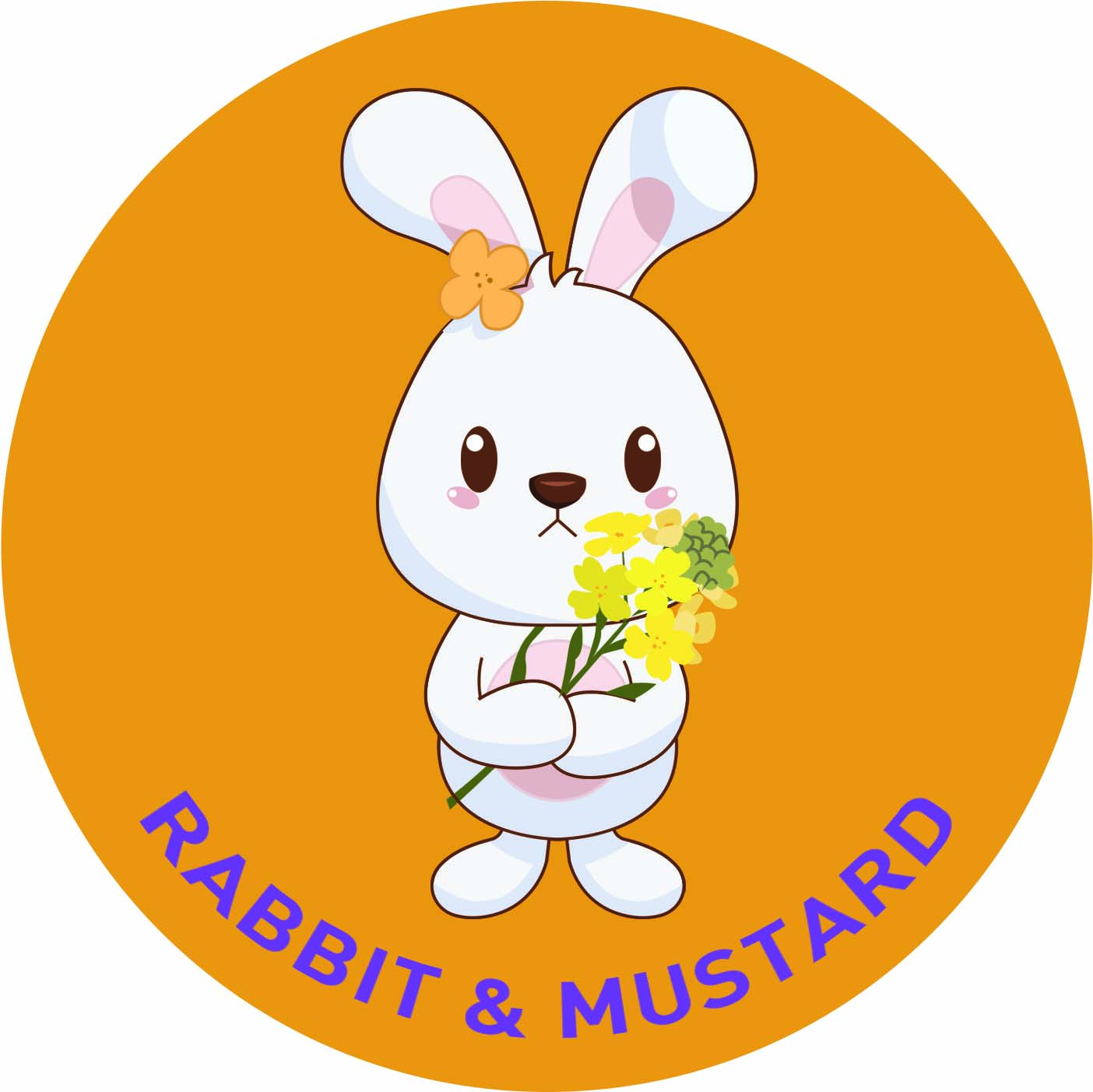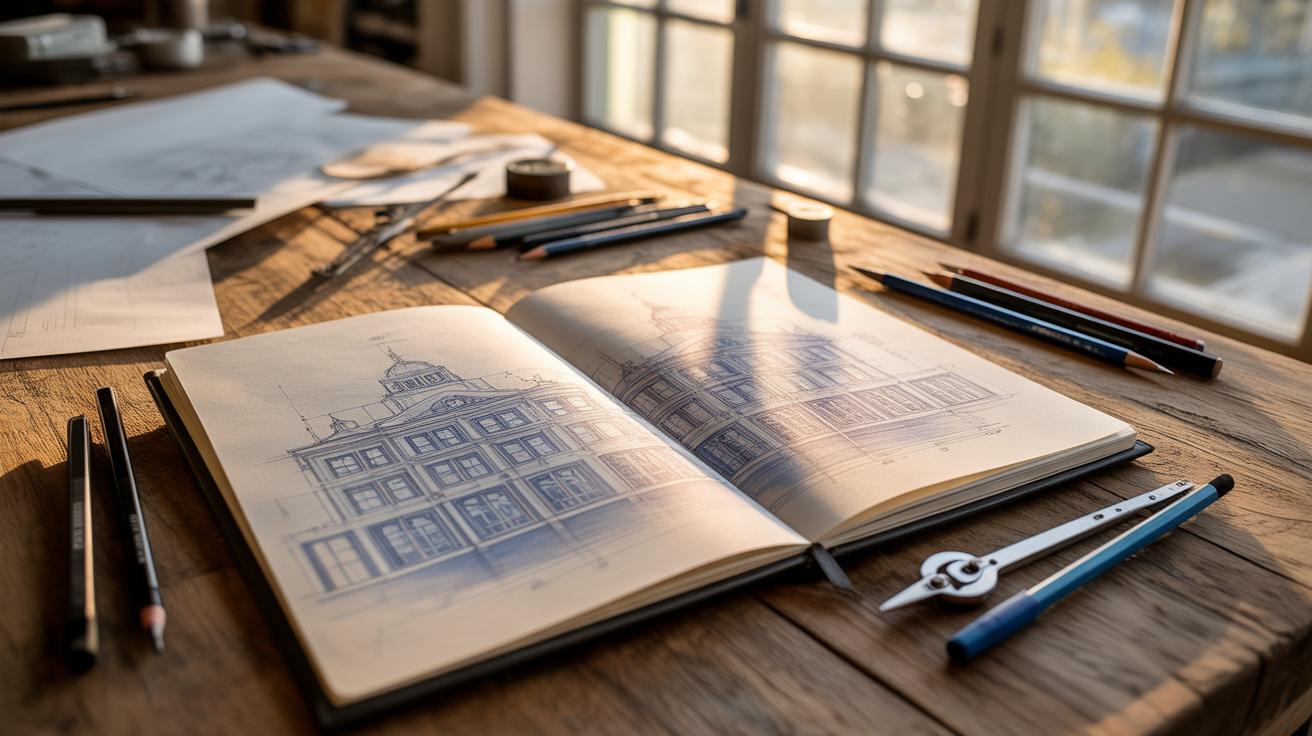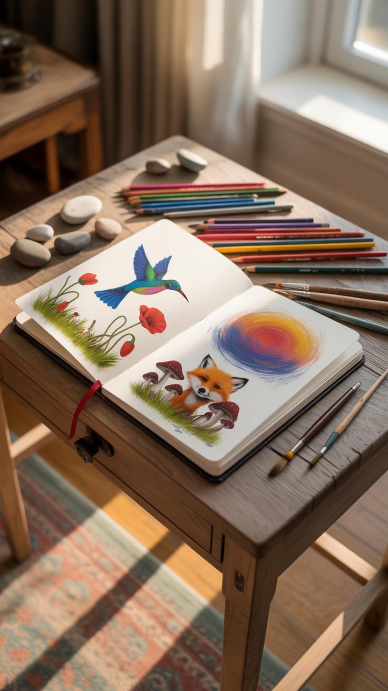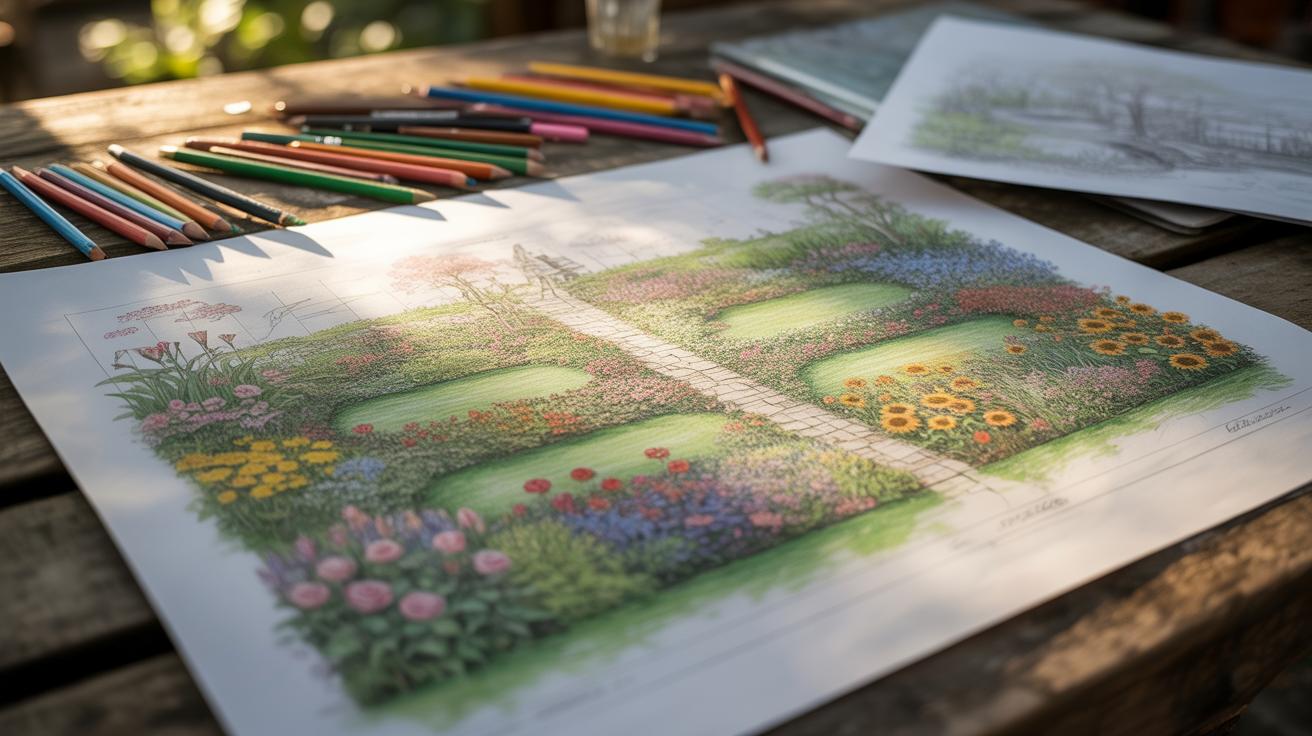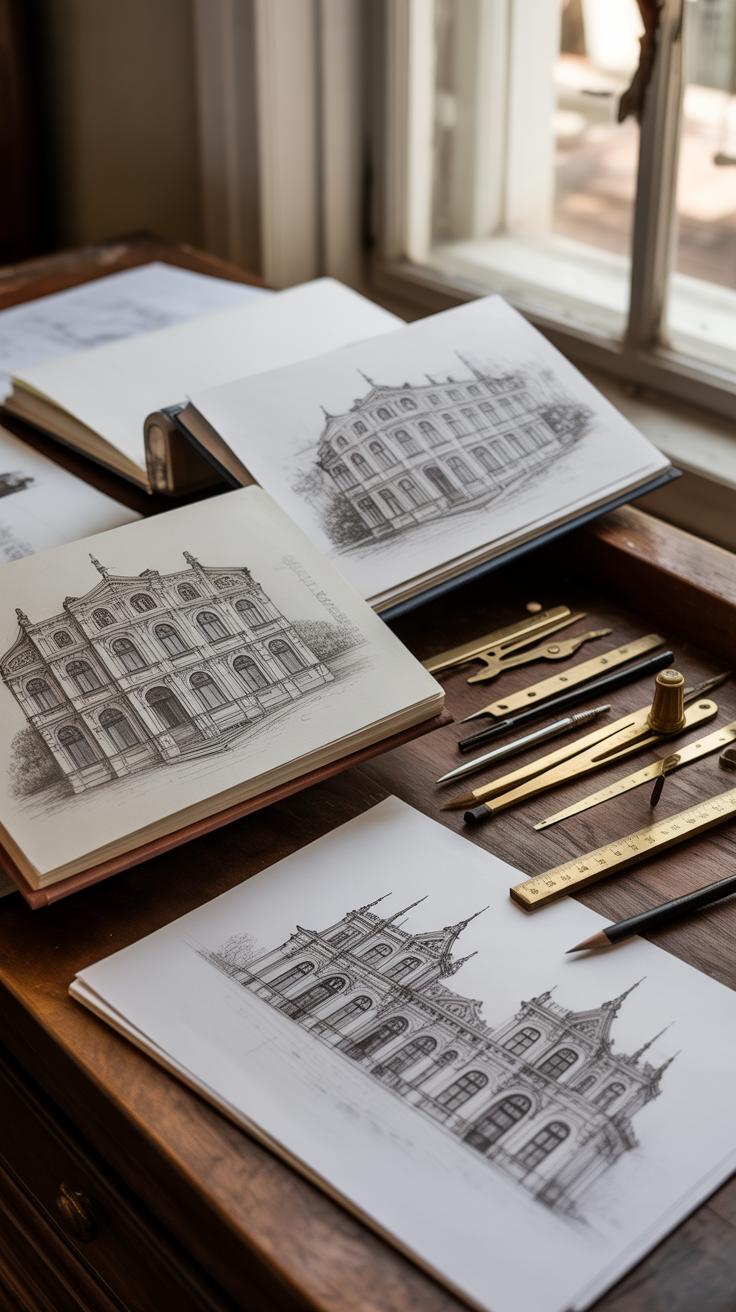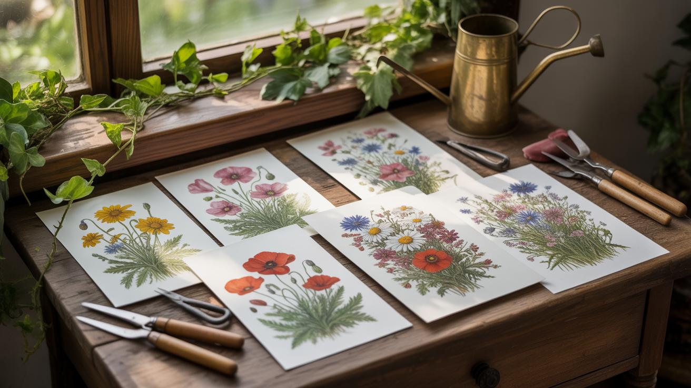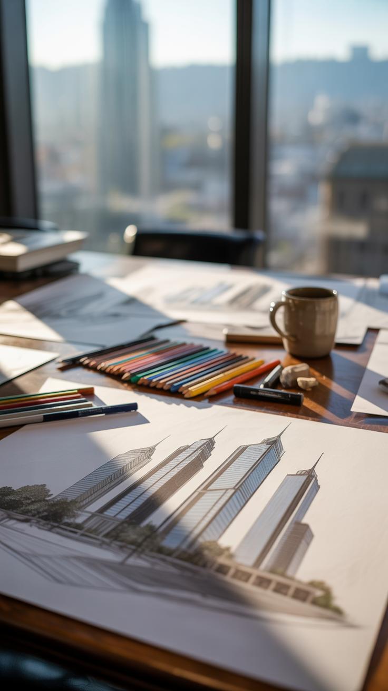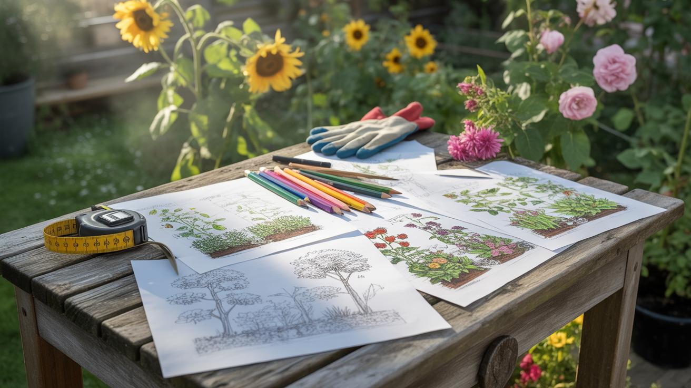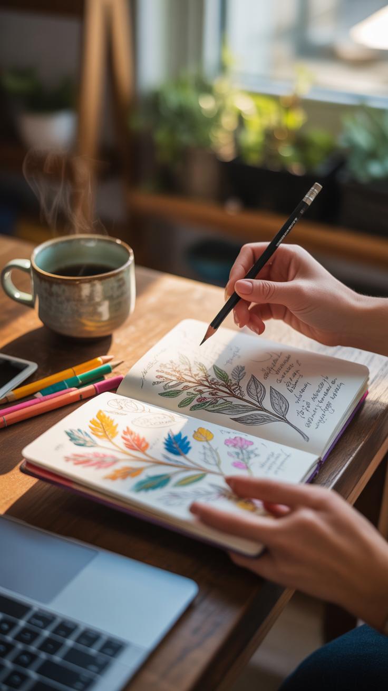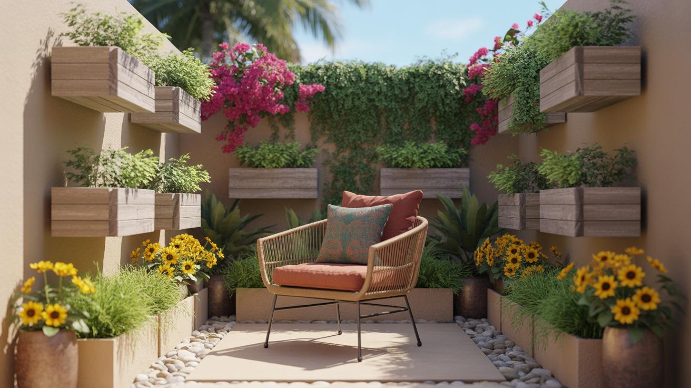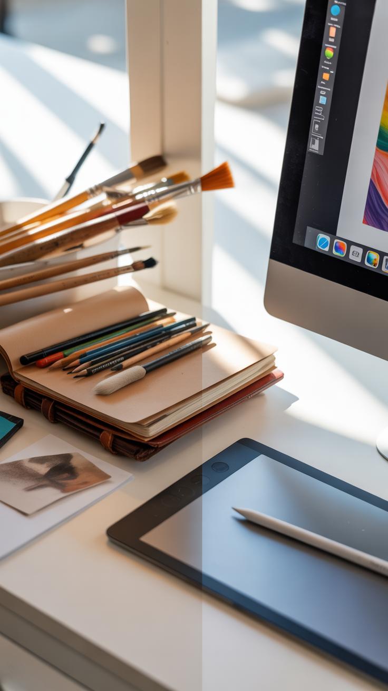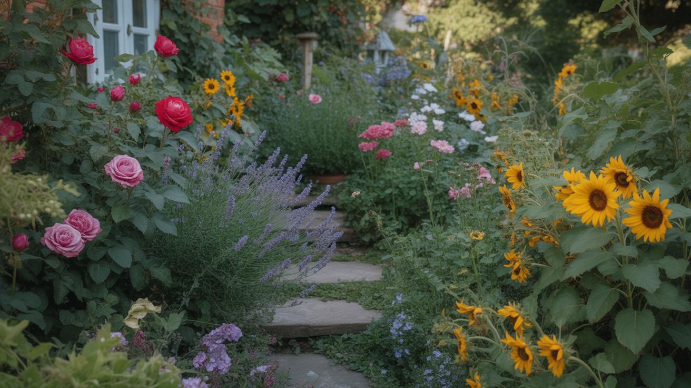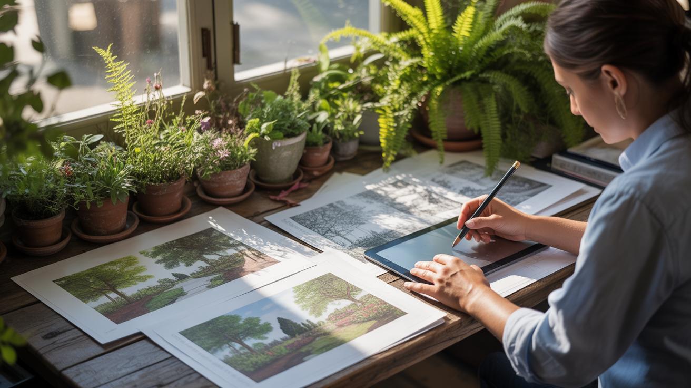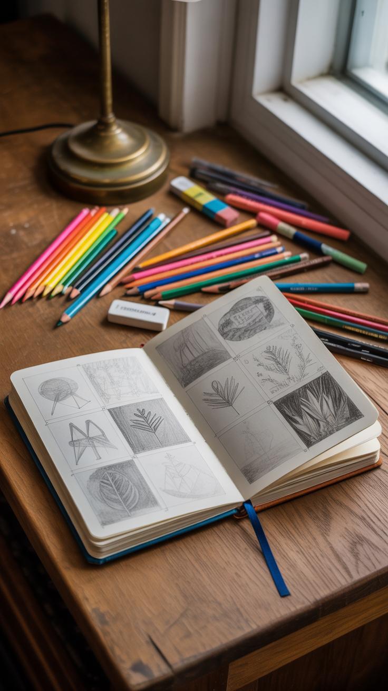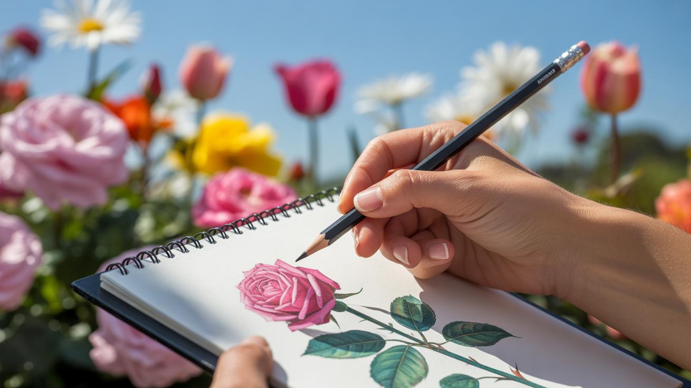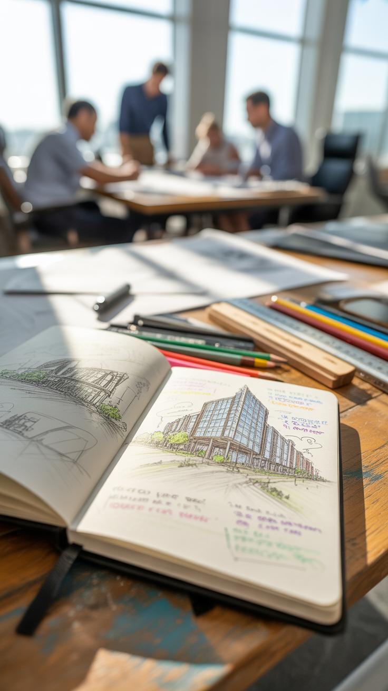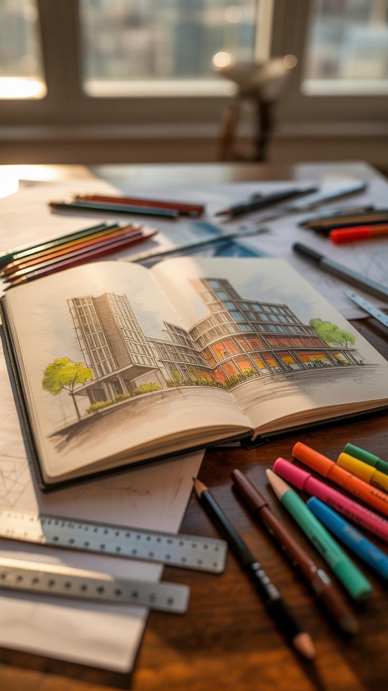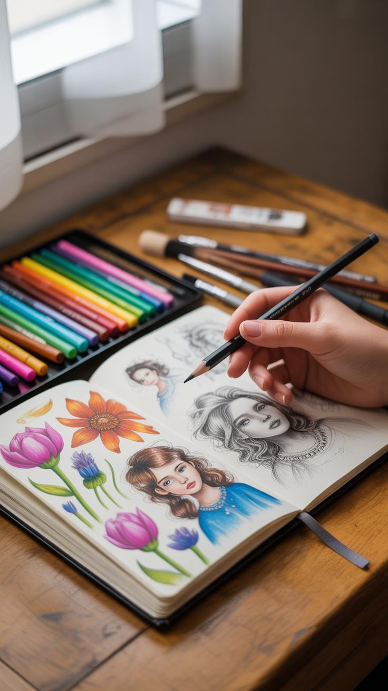Introduction
Architecture drawing sketchbooks serve as a practical tool for architects and designers, helping you capture ideas and develop your design process. These sketchbooks are more than just blank pages; they are a space where creativity meets technical precision. You can easily track your progress and experiment with different styles and concepts as your project evolves.
If you want to improve your architectural projects, sketchbooks help you organize your thoughts and communicate your vision clearly. This article highlights how architecture drawing sketchbooks can shape your workflow and enhance your design process.
Benefits of Using Sketchbooks
Sketchbooks play a surprisingly crucial role in the architecture design process. They’re not just a place to jot down ideas randomly; they help you sketch, rethink, and refine concepts freely without pressure. When ideas start to feel tangled or hard to explain, sketchbooks offer a space to explore different possibilities visually. That kind of creativity isn’t forced—it often emerges when you’re loosely drawing, crossing things out, or layering quick notes.
Besides creativity, sketchbooks help keep your thoughts organized. You can track versions of a concept, making it easier to return to an earlier idea that might have been dropped too soon. In practice, this means you’re not constantly starting from scratch or juggling multiple digital files. It’s all in one place, flowing naturally. For some architects, this physical flow makes project communication clearer, especially when sharing initial thoughts with clients or teams who might struggle with formal drawings at early stages.
What I’ve noticed is that sketchbooks almost become visual diaries of the design journey. You can see how an idea develops or shifts with every page. It’s like having your thoughts mapped over time, which helps when decisions get complicated or revisited later. They also encourage experimentation because there’s no ‘wrong’ way to fill a page.
Choosing the Right Sketchbook for Architecture
Paper Type and Quality
When selecting a sketchbook for architecture, the paper quality really shapes how your drawings turn out. If you mostly use pencils, smooth, heavyweight paper around 100–120gsm works well. It holds graphite sharply but won’t feel too rough under your hand. For ink drawings, you’ll want thicker paper—around 150gsm or more—to avoid bleeding and warping. Some ink pens demand very smooth surfaces, so testing a paper sample first can save frustration.
Watercolor adds another layer of complexity. Look for paper labeled “mixed media” or specifically designed for watercolor, usually 200gsm or thicker. Lightweight sketchpads simply can’t handle washes without buckling. You might even carry separate sketchbooks if you mix wet and dry media often. I found that combining watercolors with ink demands a certain resilience from paper that less expensive pads just don’t provide.
Size and Portability Options
Size affects everything—from how much detail you can fit to how manageable the sketchbook feels on site. Smaller sizes like A5 or B6 make it easy to slip into a bag and sketch anytime, whether on a crowded bus or a quick site visit. They’re convenient but limit space to capture finer details.
Larger formats, say A4 or A3, let you explore ideas more freely, layering sketches or including notes around drawings. But their bulk can get in the way, especially if you walk a lot or juggle tools. Some architects I know carry two: a smaller one for everyday use, a bigger one for studio work or presentations. It’s a bit of a trade-off—convenience versus freedom.
Reflect on where and how you work most. Do you sketch mostly at your desk or on location? That can guide your choice more than technical specs, honestly. After all, a sketchbook that doesn’t travel well might end up unused.
Effective Sketching Techniques in Architecture
Simple Line Work and Shapes
When you begin your sketches, focusing on simple lines and shapes can make a big difference. Starting with basic forms like rectangles, circles, and straight lines helps you organize your ideas without getting bogged down in details. It’s tempting to jump into the intricate parts right away, but this approach usually slows you down or leaves your drawing confusing.
Try breaking down complex structures into geometric building blocks first. For instance: a building façade can often be reduced to a set of rectangles and triangles. This simple framework gives you a clear foundation to build on and keeps the sketch readable. I find that working this way makes it easier to communicate ideas quickly, especially during early design discussions.
Simple lines also keep your focus sharper. You avoid the distraction of shading or textures initially, which can sometimes clutter the drawing or pull attention away from the overall form. At the same time, using clean, deliberate strokes ensures your sketch doesn’t look messy. You might find yourself adjusting or erasing, but that’s part of the process. The goal is clarity, not perfection.
Using Shading for Depth
Once the basic shapes are down, shading can add a sense of depth that flat lines simply don’t convey. Shading doesn’t mean filling in every space darkly—sometimes subtle gradients or quick hatching lines are enough to suggest volume or light direction. This part of sketching often feels like it slows you, but it usually helps your ideas come alive on paper.
Think about the light source and how it hits surfaces. Even a modest touch of shading can distinguish a wall from a window recess or hint at texture on a façade. I remember occasions where a small shaded area completely changed how others interpreted my quick sketches. It made the difference between a sketch that looked like a list of shapes and one that felt like a real space.
There’s a balance to strike—too much shading can obscure details, but too little might leave the image flat and hard to read. Experiment with different pressures and patterns, like cross-hatching or stippling, to find what works for you. You might be surprised how these simple shading techniques make sketches easier to understand and more engaging, even during fast-paced design sessions.
Integrating Sketchbooks into Your Daily Workflow
Using an architecture sketchbook as part of your daily routine isn’t always straightforward. You might find it tricky to carve out consistent time amidst the deadlines and meetings. Still, small changes can help. Starting the day with a quick five-minute sketch—or doodling concepts during client calls—makes sketching feel less like a task and more like a natural extension of your work.
Try carrying a compact sketchbook everywhere. Whenever you spot something interesting—a building detail, a shadow pattern, or even a sidewalk crack—capture it. These spontaneous visuals often spark new ideas later, even if they seem unrelated at the moment. Your sketchbook becomes a personal resource rather than a formal project tool.
Another step might be setting a daily prompt or focus to guide your sketches. For example:
- One day, explore natural lighting in spaces
- On another, sketch furniture proportions or joinery details
- Or simply draw with no agenda, letting the hand wander
This variety keeps things fresh and encourages both precision and freeform thinking.
Daily Sketching Practice
Forming a habit around your sketchbook means mixing discipline with flexibility. You could try sketching the same element repeatedly—windows, stairs, doorways—for a week. Or sketch parts of your current project every morning before starting digital work. The key is consistency, but not rigidity.
It’s okay if some days you only manage a quick note or rough doodle. Those small efforts count. Sometimes I find that when I force myself to sketch daily—even if it’s just a few lines—it loosens my ideas and prepares me mentally for bigger challenges. That rhythm often leads to unexpected breakthroughs.
Reviewing and Reflecting on Sketches
Looking back over your sketches is where real progress happens. Rather than seeing sketchbooks as disposable, treat them like a conversation with your own design evolution. Flip through pages regularly. What patterns or recurring issues do you notice? Which sketches sparked good ideas? Which didn’t?
One method is keeping a running list of insights or new questions alongside sketches. Cross-referencing these notes weeks later can reveal hidden strengths or weaknesses in your thinking. Sometimes, revisiting old sketches makes you realize a previously discarded idea deserves another look.
Do you have a ritual for reviewing your work? Setting aside even 10 minutes a week to ponder past sketches can sharpen your focus and improve your future designs in subtle ways.
Traditional Sketchbooks vs Digital Tools Compare and Contrast
When it comes to sketching in architecture, the choice between traditional paper sketchbooks and digital tools isn’t as simple as you might think. Each has its particular strengths, and each can feel indispensable depending on the moment or the task.
Paper sketchbooks offer something tactile that digital apps can’t quite match. The feeling of pen on paper, the ability to quickly jot, scribble, or erase with your hands – that kind of physicality often sparks creativity faster. And sometimes, a quick line drawn on paper reveals ideas that never formed in a digital file.
On the upside, digital sketching apps bring features like layers, undo buttons, and a vast palette of brushes. You can zoom in and out endlessly or carry hundreds of sketches on one tablet. They allow easy sharing and editing, which can be a real time-saver when collaborating.
But, well, digital tools also come with distractions—notifications, battery life, or the sometimes clunky feel of a stylus versus a pencil. Plus, some architects find the learning curve for these apps interrupts their workflow more than it helps.
In essence, deciding between traditional and digital sketching feels personal. Many professionals switch between both, depending on need, mood, or project phase. Maybe you start with paper to brainstorm freely, then shift digitally for refinement.
Advantages of Paper Sketchbooks
Despite the digital surge, paper sketchbooks remain popular among architects for several reasons:
- Immediate access—no startup or charging needed.
- Tactile feedback that helps with hand-eye coordination and muscle memory.
- Freedom from screen glare or technical glitches.
- Encourages exploration without the pressure to “get it perfect” instantly.
- Easy to flip back through and see the progression of ideas over time.
- Personal connection—the book often becomes a visual diary of growth and experimentation.
- Can be used anywhere—on a dusty site, in a cramped coffee shop, or outdoors.
It’s interesting how these simple qualities keep paper relevant, even when so many are pushing digital alternatives. Maybe it’s less about which is “better” and more about what feels right to you at a given moment.
Benefits of Digital Sketching
On the other side, digital sketching offers capabilities that are hard to ignore:
- Undo and redo options that encourage risk-taking without permanent mistakes.
- Layers to separate ideas, annotate, or test different concepts without losing earlier work.
- Access to precise drawing aids, grids, and measurement tools.
- Ability to import and trace over photos, CAD files, or other references directly.
- Instant sharing with clients or collaborators, speeding up feedback loops.
- Integration with BIM or architectural software for smoother transitions from sketch to model.
- Customizable brushes and textures that simulate traditional mediums—but with a broader range.
Some architects swear by these tools, especially when working on complex or iterative designs. But of course, digital tools can feel sterile or restrictive at times, which is why many still keep sketchbooks close.
So what matters most? Often, it’s how these tools fit into your process, not the tools themselves. Do you rely on your devices for polished presentations? Or do you prefer the messiness of paper to get your ideas flowing? Perhaps there’s no single answer, just a balance you discover over time.
Common Sketchbook Mistakes to Avoid
Overcomplicating Early Sketches
One common mistake that trips up many architects is putting too much detail into sketches way too early. You might think that adding every window, texture, or minor line will bring your idea closer to reality. But, honestly, it often slows things down and muddles your original concept.
When you get lost in details too soon, you risk losing the fresh, broad strokes that fuel creativity. Early sketches should be about exploring shapes, forms, and relationships quickly—not painstakingly drafting final-quality drawings. Keep things loose. Focus on big ideas, not tiny specifics.
Try to resist the temptation of perfect lines right away. Instead, use bold, simple marks that encourage new directions rather than shutting them off. It might feel counterintuitive at first, but this way, you give yourself room to experiment and rethink without getting bogged down.
Neglecting Sketchbook Organization
Another mistake architects often make is ignoring how they organize their sketchbooks. You might be tempted to just jot down ideas wherever or scribble notes without a system, thinking you’ll remember everything. Spoiler: you won’t.
Without some order, your sketchbook can quickly become a chaotic mess—frustrating to revisit and hard to build on. Having sketches and notes arranged thoughtfully helps track progress and makes it easier to pick up where you left off. Imagine flipping through pages and instantly finding that concept you brainstormed last week or last month.
Consider simple strategies: grouping ideas by project, dating pages, or using tabs to separate different phases of design. Even a brief index at the front can save you headaches later. Being organized doesn’t have to be rigid, but a bit of care saves time and keeps your creative flow intact.
Sketchbook Case Studies in Architecture
Leonardo da Vinci’s Sketch Approach
Leonardo da Vinci’s sketchbooks are often seen as more than just notes. They capture a vast array of ideas—some architectural, some mechanical, some purely speculative. His pages don’t just show polished drawings; they reveal experiments, pauses in thought, and even sudden pivots in direction.
For example, his studies on water flow and structural forms weren’t isolated sketches but linked observations that fed into his understanding of how buildings could interact with nature. You can almost trace the way his thinking unfolded, how a rough draft might evolve into a refined concept. These notebooks weren’t just collections—they were active, living tools for design and discovery.
Interestingly, some sketches are incomplete or fragmented. That might seem like a flaw, but it reflects a mindset open to change. Do you often find your own ideas half-drawn, waiting for a moment of insight? Leonardo’s approach reminds us that sketchbooks serve best when they allow that uncertainty to persist.
Modern Architect Sketchbook Uses
Many contemporary architects keep sketchbooks as part of their everyday process, but the way they use them varies widely. Take Renzo Piano, for instance. His sketchbooks often blend quick, spontaneous lines with detailed notes about materials and light. It’s not just about form but about feeling how a space might be experienced.
Then there’s Zaha Hadid, who used her sketchbooks as a bridge between intuition and technology. Her sketches often seem fluid and chaotic, yet they form the base for incredibly complex digital models. It’s a kind of visual brainstorming that wouldn’t work without that rough, manual stage first.
These examples suggest that your sketchbook could be more than a record—it can be a testing ground. Maybe you don’t have to perfect every line. Some pages might even feel messy or contradictory, but that’s part of moving forward in design. Can your sketches become an arena where ideas collide and grow?
Checklist for Starting Your Architecture Sketchbook
Starting your architecture sketchbook can feel a bit overwhelming at first. What should you include? How do you keep it useful instead of just a bunch of random doodles? Here’s a checklist that might help you set up something that actually supports your design work.
- Choose a sketchbook with good paper quality—enough to handle ink, pencil, maybe even some markers without bleeding through.
- Gather basic tools: pencils of varied hardness, a good eraser, some fine liners, and a ruler or scale. Don’t get too fancy; start simple.
- Decide on a regular time to sketch—consistency beats occasional bursts.
- Reserve a page or two for quick studies: shapes, forms, or objects you encounter daily.
- Include a section for notes: jot down ideas, thoughts, or questions that arise during sketching.
- Set a small goal for each session—maybe sketch five door designs, or practice shadows on 3D forms.
- Keep your sketchbook easily accessible—carry it around so you’re ready to capture ideas when they come.
Starting this way may feel a bit rigid, but it builds a habit without making sketching a chore. I think this is key—making sure your sketchbook serves you, not the other way around.
Materials and Tools Needed
You don’t need a drawer full of fancy pens or markers right away. Just a few essentials will do, especially early on when you’re still figuring out your style.
- Pencils: HB for general sketching, 2B or 4B for shading, and maybe a mechanical pencil for details.
- Eraser: A kneaded eraser works better than a standard rubber one—you can shape it and lighten areas softly.
- Fineliners: Pick 0.1 and 0.5 sizes to experiment with line weight.
- Ruler or scale: For those architectural details requiring precision—but don’t become dependent on it.
- Sketchbook: Preferably spiral or hardcover, A4 or slightly smaller, with paper that can handle different media.
I had a phase where I overloaded on materials, only to realize I rarely used half of them. So maybe keep it minimal and add more as you find your rhythm.
First Steps to Begin Sketching
Getting started can feel uncomfortable; your first sketches probably won’t look like anything amazing, and that’s okay. The goal is practice.
- Start with basic shapes like cubes, cylinders, and pyramids to get a feel for volume and perspective.
- Try quick five-minute sketches of everyday objects—perhaps a chair or a window—focusing on outlines rather than details.
- Practice shading with simple light sources to understand form.
- Sketch architectural elements individually: doors, windows, stairs, or columns. Don’t worry about the whole building yet.
- Incorporate notes about what confuses you or feels tricky—over time, this shows your progress and areas to improve.
When I traced over my early sketches after a few weeks, I noticed subtle improvements, even when I didn’t feel like I was progressing. Maybe it’s that slow accumulation of habit more than anything flashy.
Maintaining and Growing Your Sketchbook Habit
Sticking with a sketchbook routine can be tricky. You might start strong but then lose momentum when life gets busy or motivation dips. One way to keep going is by setting small, manageable goals. Maybe you aim to sketch for ten minutes some days, or capture just one interesting detail whenever you walk outside. These mini goals don’t need to be perfect drawings—just consistent practice.
Tracking your progress helps, too. Marking off days when you sketch creates a visual cue of commitment. It feels satisfying to see a streak, even if a few gaps interrupt it. It’s okay if your skills don’t improve linearly; what matters is that you show up.
Looking at other architects’ sketchbooks can refresh your enthusiasm. Try flipping through books, online portfolios, or social media posts focused on drawings. Notice different techniques or approaches—sometimes a rough, quick sketch can inspire your own, or a careful study of light and shadow might spark new ideas. But don’t get overwhelmed—take what feels useful, leave the rest.
Ultimately, your sketchbook habit isn’t about being flawless. It’s a personal practice that grows more valuable when you keep nudging it forward, even if just a little each day.
Conclusions
Architecture drawing sketchbooks provide you with a hands-on approach to improving your design process. Using these sketchbooks encourages creativity while maintaining the technical accuracy needed for successful projects. By observing your work regularly, you can identify challenges early and find better solutions.
Embracing sketchbooks in your daily practice offers a simple yet effective way to boost your skills and increase your project clarity. With consistent use, your sketches will evolve into strong, clear designs that you can share confidently with clients and contractors.
