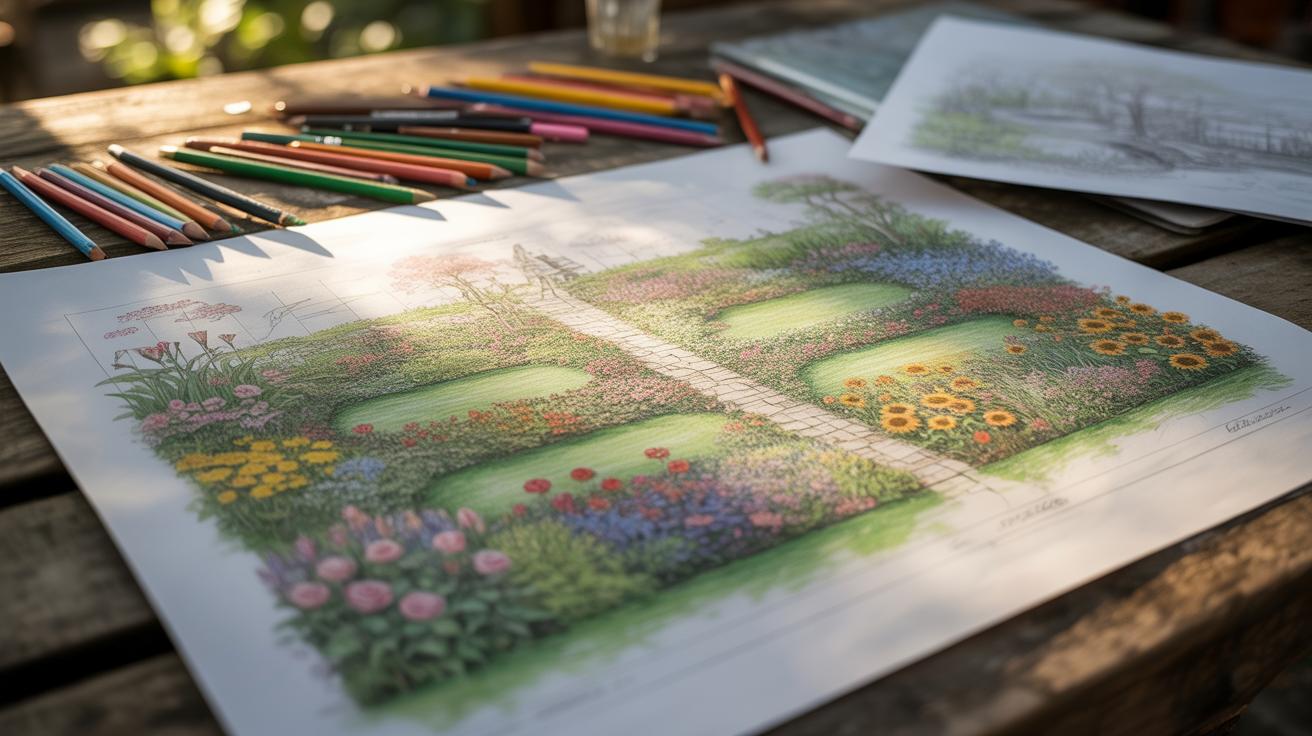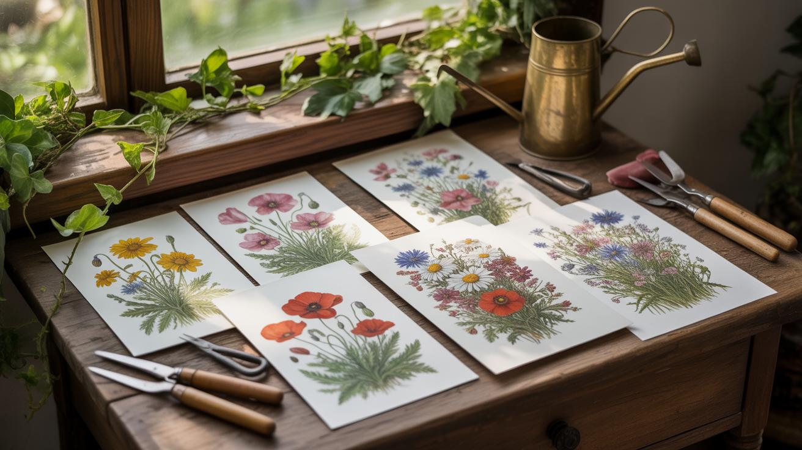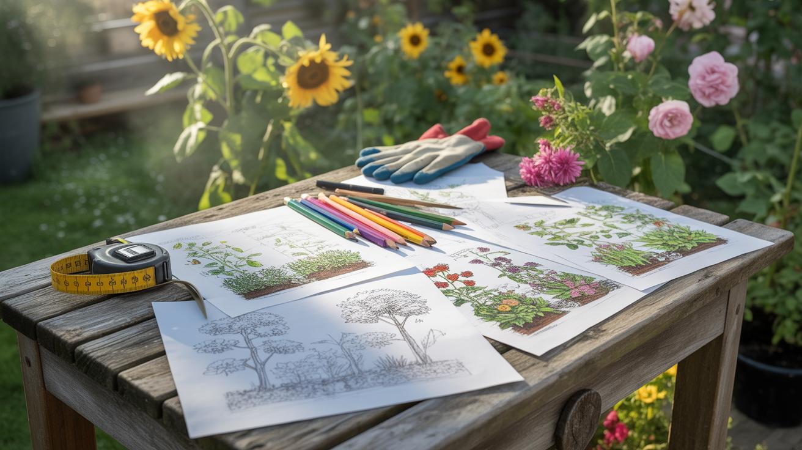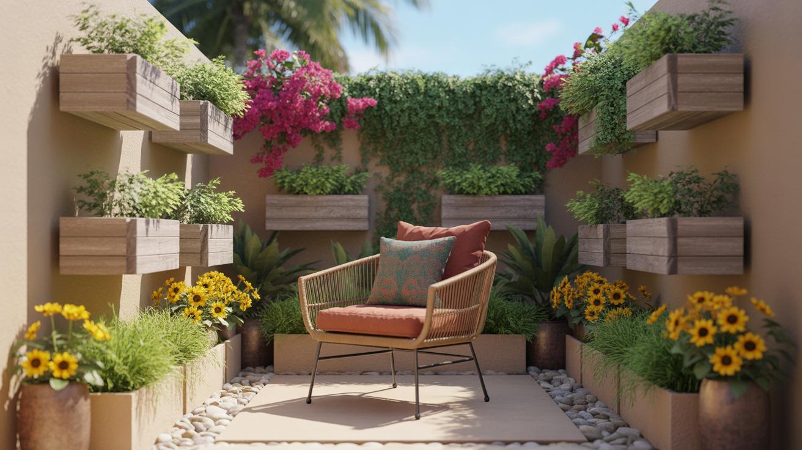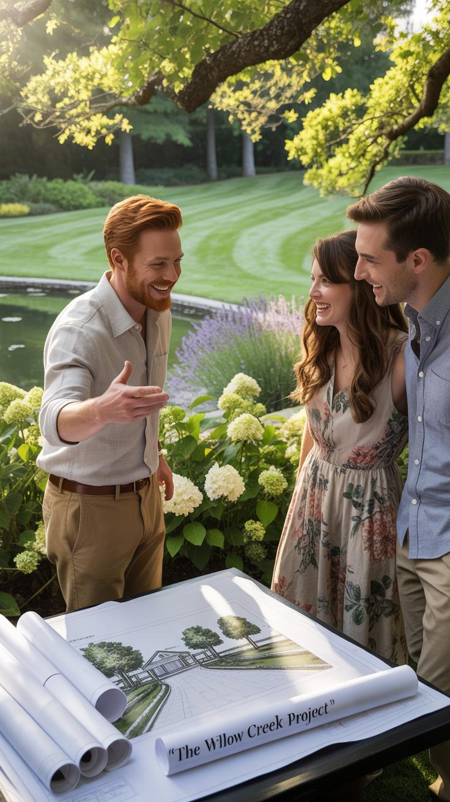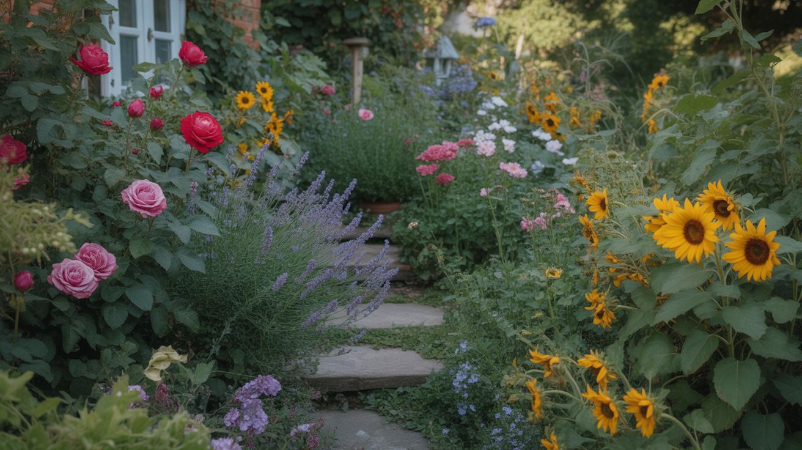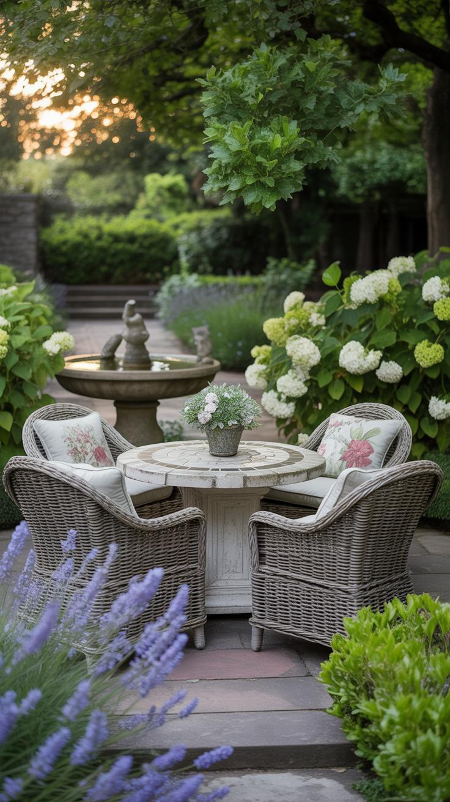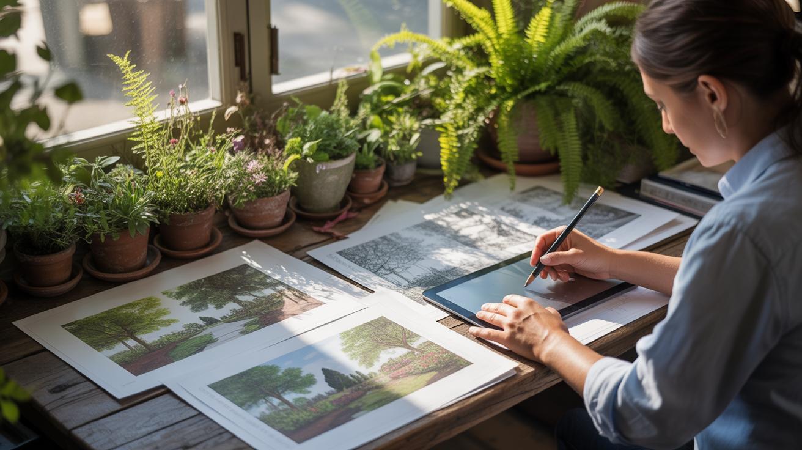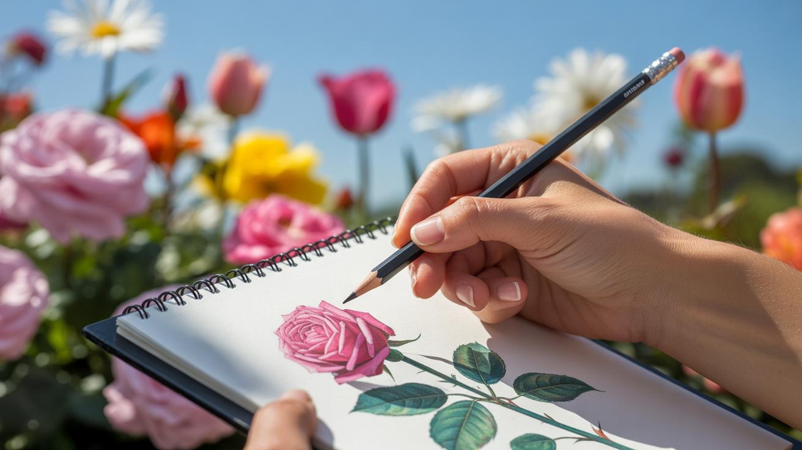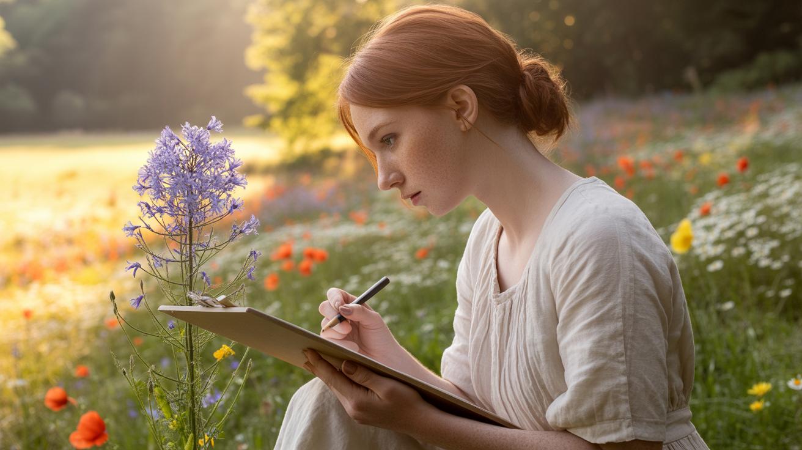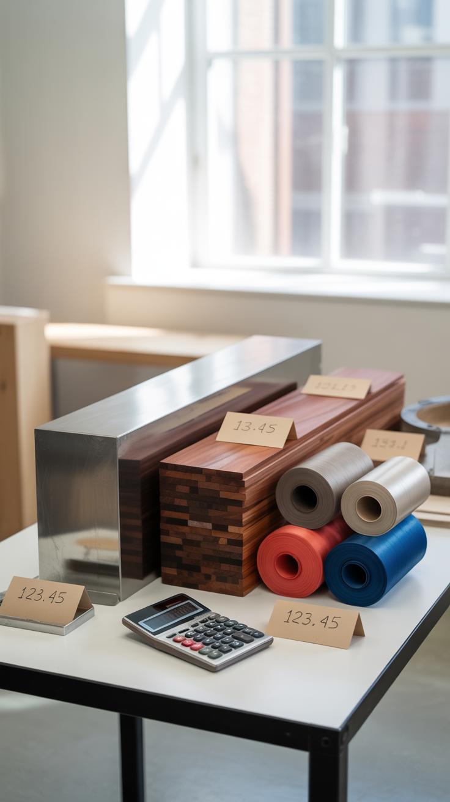Introduction
Landscape architecture design plays a key role in shaping the outdoor spaces of residential properties. It involves planning and creating functional and attractive environments using natural and built elements. This article focuses on the costs involved in landscape architecture design for residential projects, giving you a solid basis to plan your budget effectively.
In the following sections, you’ll learn about the factors that influence design costs, ways to manage your budget, and how to make the most of your investment. Understanding these details will help you make informed decisions for your home’s outdoor space.
Estimating Design Costs
Figuring out how much your landscape architecture design might cost isn’t always straightforward. Prices usually depend on a few key factors and the way professionals charge varies. For residential projects, you might see fees range from around $50 to $150 per hour if the designer works by the hour. Some designers prefer flat fees or a percentage of the total project cost—typically between 10% and 20%. That’s quite a spread, and honestly, it can feel a bit confusing at first.
Smaller projects with simple layouts often cost less, sometimes in the $1,000 to $3,000 range for design services. Larger or more complex projects, say over an acre or with unique features like built-in water elements or terraces, can push that cost substantially higher. Sometimes, unexpected site conditions or a desire for custom materials can also bump up those numbers.
So, how do you get a reliable estimate? You could start by asking for detailed proposals from a few designers. These usually break down hours, scope, and materials, giving you something to compare. But keep in mind, early estimates might shift once things get rolling—even for experienced designers. That’s just part of the process.
Factors Influencing Cost Estimates
Several key factors influence how much you’ll pay for design work. The size of your yard is one obvious one—bigger spaces usually need more planning.
- Project complexity matters too. Simple lawns and flower beds cost less than multi-tiered patios, retaining walls, or integrated lighting systems.
- The materials you want to include affect the price. Natural stone, custom woodwork, and special plants can cost more to specify and source.
- Where you live plays a role. Designers in urban or high-cost areas often charge more, and certain environments require specialist knowledge, which also adds to costs.
- Specific design features or amenities—think fire pits, water features, or outdoor kitchens—can increase design time and fees.
It’s tempting to focus on one factor, but usually, it’s a combination. For example, a small site with tricky slopes and custom materials might take as much time as a larger, more straightforward one.
Budgeting for Your Project
Creating a workable budget means balancing what you want and what you can afford. Start by listing out priorities: do you want a patio more than a pond, for instance? Breaking down your goals helps you allocate funds wisely.
Often, it pays to set a range instead of a fixed number at first. That way, you’re open to tweaking the design as estimates come back. When you receive bids or quotes, compare them with your list—does this option cover your priorities? Can anything be simplified to save money?
Keep some wiggle room, too. You might find that certain features cost more than you expected, or you want to add something else later on. It’s okay for budgets to evolve, but having a clear starting point definitely helps prevent sticker shock.
One final thought: talk to your designer openly about budget limits early. They can suggest alternatives or phase the project to spread out costs. I’ve seen projects go much smoother when this kind of honest conversation happens upfront.
Design Process Steps
Initial Consultation Overview
The very first meeting between you and the landscape architect sets the tone for the entire project. Usually, the professional visits your property to get a real feel for the site—looking at topography, existing plants, sun exposure, soil condition, and maybe even the neighborhood’s character. This isn’t just a quick walk-around; it’s often a careful observation to understand constraints and opportunities, even subtle ones you might not have thought about.
At the same time, you’ll discuss your goals. What do you want out of the space? Is it primarily for entertaining, gardening, kids’ play, or just quiet relaxation? Sometimes, clients begin with vague ideas, so the architect’s job is to ask questions that draw out specifics. What budget do you have in mind? What styles or elements do you prefer? This part is less about jumping into solutions and more about listening and exploring possibilities together.
In my experience, this initial chat can feel a bit overwhelming. You might wonder if you’ve expressed your vision clearly or if the architect truly understands. That’s normal. Good architects expect some back and forth. This stage is about setting a foundation, which might shift once more detail comes in later.
Final Design Delivery
When the design reaches its final stage, you should expect a comprehensive package of deliverables. Typically, this includes detailed plans showing your site from overhead, with planting layouts, hardscape features like patios or paths, and sometimes elevations or cross-sections to depict structures or slopes.
Beyond drawings, there’s usually a materials list. That spells out the types and quantities of plants, stone, wood, and other components. It’s a practical guide for sourcing items and helps keep costs transparent as you move towards construction.
Also, the architect might provide implementation notes or phasing advice—sort of a playbook for how to turn drawings into reality. This can be especially useful when budgets or timelines stretch out, or when you hire contractors separately. You get a clearer sense of priorities and how pieces fit together.
Still, even with detailed deliverables, you might find questions popping up in the next steps. Designs rarely feel completely “finished” until you see them come alive. That’s why staying engaged and ready to adjust the plan as you go can make a real difference.
Choosing a Landscape Architect
Picking the right landscape architect for your home project can feel like a bit of a gamble. You want someone who understands your vision but also knows how to translate it into a practical, beautiful design. Beyond just liking their style or portfolio, some key qualifications matter more than you might guess.
Qualifications to Look For
Licensing is a big one. Many states require landscape architects to be licensed, meaning they’ve passed exams and met education standards. That can be a good baseline—though a license alone doesn’t guarantee creativity or a good working relationship.
Experience counts too. If the designer has tackled projects similar in size and scope to yours, it can save you headaches later. For instance, someone used to large public gardens might not get the nuances of a small residential yard. A few years of hands-on work and a strong portfolio can tell you more than credentials alone.
Don’t forget about specialized skills. Maybe you want sustainable design or a focus on native plants. Look for someone who has shown interest or training in those areas. Sometimes a landscape architect with less overall experience but deep knowledge in your project’s niche could be the better match.
Questions to Ask Potential Designers
- How do you typically approach a project like mine?
- Can you provide examples of similar designs you’ve done?
- What are your views on maintenance? Will the design be manageable?
- How involved will I be during the design process?
- What’s your fee structure and what’s included?
- Have you worked with contractors or builders in my area?
It’s tempting to jump straight to budget talk, but the way they communicate and listen might say more about how the whole project will go. Pay attention to whether they ask detailed questions about your lifestyle and needs—the more tailored the better. At the end of the day, trust your gut as much as credentials. That feeling of connection can make all the difference.
Common Residential Design Features Patios Gardens Pathways and Water Elements
When you think about residential landscape design, certain elements come to mind first — patios, gardens, pathways, and water features. These pieces form the backbone of many outdoor spaces, though their execution can vary widely depending on style and budget.
Patios often serve as the central gathering spot. They provide hard surface areas for dining or relaxing and are usually made from stone, brick, or concrete. Gardens, on the other hand, bring color and texture through plants and flowers. You might find raised beds, native species, or a mix of perennials and annuals here, often shaped organically or geometrically.
Pathways guide movement through the space and can be as simple as gravel trails or as structured as flagstone steps. They’re practical but also help define different zones within the yard. Water features like small ponds, fountains, or even simple rain gardens add a sensory element — sight, sound, and sometimes touch — and can soften the harder edges of patios or walls.
Hardscape vs Softscape Choices
Hardscape and softscape often get lumped together, but their roles are pretty different. Hardscape includes anything built: walls, patios, decks, paths. Softscape refers to the living parts — plants, lawns, mulch, soil. Deciding between the two isn’t always straightforward.
Hardscape adds structure and permanence. It sets the shape of the space and can dictate how you use it. But too much, and it feels sterile or overwhelming. Softscape brings life and constant change. Plants grow, bloom, die back, which means the yard never really looks the same.
Choosing between the two often depends on maintenance willingness, budget, and climate. Someone might start with a big patio because it’s low upkeep but later wish for more greenery. Or, a leafy garden might look beautiful but could require more watering or pruning than expected.
Case Example of Design Features
Consider a suburban backyard project where the client wanted a quiet retreat with room for entertaining. The final design featured a modest stone patio, bordered by native shrubs for privacy. A gravel pathway curved gently through a garden bed full of mixed perennials and a small water bowl fountain near the seating area added subtle sound without overwhelming.
This mix balanced structure and softness—the patio gave a flat, usable surface, while the plants and water created mood and texture. It wasn’t flashy or sprawling but felt inviting. Looking at this, you might ask yourself: how do you imagine your outdoor space? Do you lean toward simple, functional hardscape or lush, evolving softscape?
Cost Saving Strategies
Prioritize Key Design Elements
When working with a limited budget, focusing on the most impactful parts of your outdoor space can make a big difference. Instead of trying to include every possible feature, pick a few elements that matter most to you and your family.
For example, if you love sitting outside in the evening, invest in a comfortable patio or fire pit area rather than planting an elaborate garden that requires ongoing care. Or maybe the driveway and entrance should feel welcoming because that’s what everyone sees first. Spending more on those spots and less on peripheral details can keep costs down.
Think about what will get the most use and satisfaction. It’s tempting to want everything, but trimming back can actually improve the overall design by removing clutter. Plus, focusing your designer’s efforts on these key areas means they can spend more time refining those parts, not just spreading thin over many.
Do It Yourself Options
You might be surprised how much you can tackle yourself, saving on labor fees and sometimes materials too. Simple tasks such as planting shrubs, laying mulch, or even assembling furniture or small structures can add up to real savings.
Maybe you’re willing to put in some weekend hours digging and planting. Even things like painting fences or cleaning existing hardscapes can reduce what the professionals need to do. Just be realistic about your own skills and time — if something feels too complex, it’s better not to risk costly mistakes.
DIY doesn’t have to mean doing everything. Perhaps you handle the prep work before the designer or contractor arrives. This partnership approach can stretch your budget and keep quality where it counts. Have you thought about which parts of your project you’d enjoy doing? That can guide where to save versus where to invest.
Timeline Expectations for Design
When you’re planning a residential project, figuring out how long the design phase will take can be tricky. You might think it’s just a few weeks of sketches and approvals, but the reality is more nuanced. The design process usually unfolds in stages, each with its own pace and surprises. Expect initial concept sketches to take about two to four weeks, depending on how clear your ideas are at the start. Then, developing detailed plans and planting schemes often stretches over another three to six weeks.
After that, revisions and finalizing can take time—sometimes a few weeks longer if there are changes or approvals needed from local authorities. The whole design phase might end up lasting two to three months on average. But don’t be surprised if it runs longer, especially with unusual site conditions or shifting client preferences.
Several factors can slow things down. Permitting delays are common—getting approvals can unexpectedly drag on. Or perhaps unexpected site issues pop up, requiring new surveys or adjustments. Sometimes, communication gaps or unclear priorities add to the timeline, as does waiting on contractor availability for feedback. You might even notice how personal schedules or budget reevaluations cause pauses. So, setting realistic expectations help avoid frustration. What’s your schedule flexibility like?
Permits and Regulations
Understanding Local Rules
When planning outdoor projects on your property, you’ll probably run into rules set by your city or neighborhood. These might limit what you can build, how close to property lines structures can go, or even what types of plants are allowed. Sometimes, permits are required for things like adding retaining walls, decks, or irrigation systems. Oddly enough, even planting a fence or large tree can be regulated in some places. It’s a lot to keep track of—especially since rules can vary sharply from one area to another, and change over time.
Typical requirements often include:
- Restrictions on fence heights and materials.
- Limits on impervious surfaces like concrete patios.
- Rules about native or protected plant species.
- Approval processes for grading or soil disturbance.
- Permits for structures like pergolas or gazebos.
One city I looked into had a particularly confusing set of guidelines for backyard decks—changing based on zoning, even within the same neighborhood. So, just assuming your project is “simple” could trip you up.
Working with Your Designer on Compliance
Landscape architects often know the maze of permits and codes better than most homeowners. They can save you from unexpected hold-ups or fines by steering your project within those legal boundaries. Good designers usually check local regulations early on, so your plans fit without costly redesigns later. When they handle the permit paperwork, it can feel like a relief—you’re not left guessing about what forms to fill or which inspections are needed.
Plus, a landscape architect can:
- Advise on alternatives if a design conflicts with rules.
- Work with municipal offices to clarify unclear regulations.
- Help negotiate variances or exceptions if your design needs them.
Still, some requirements might surprise you, no matter how experienced your designer is. It’s a shared responsibility, really. So, keep asking questions and stay involved as your project moves through the permit process.
Materials and Their Impact on Cost
When you pick materials for your outdoor space, you’re not just setting a mood—you’re directly shaping your design budget. Some choices can quietly balloon costs without you realizing it. Others might seem cheap upfront but cost more in maintenance later. It’s a balance that often catches people off guard.
Comparing Material Types
Stone usually ranks high on expense. Not just because of the material itself, but installation is labor-intensive. Cutting, fitting, and laying stone can eat up time—and funds. On the other hand, concrete offers versatility and a lower price tag. You can mold it or stamp it for different textures, but it might lack the natural feel you want.
Wood gives warmth and can be moderate in price, but beware—types like cedar or teak are pricier than treated pine. Plus, wood demands upkeep, which means costs stretch beyond initial installation. Plants, surprisingly, vary wildly. Mature trees or exotic species can be pretty expensive, but simple grasses or shrubs are often budget-friendly and still lift the space significantly.
Durability vs Cost
Opting for durable materials sounds smart. They last longer, need fewer repairs, and may save money over time. Yet, upfront costs can be daunting, which makes people hesitate. For example, granite or slate patios may cost double compared to concrete but might last decades without major issues.
There’s also the question of whether you want to spend less now and face replacements or repairs later. Sometimes, a less durable, cheaper material suits the project timeline or your plans better, even if it feels like a compromise. This push and pull between durability and budget isn’t straightforward. It’s a personal call and can shift as your needs change.
Maintenance and Long Term Costs
Your choices in garden design don’t just shape how your yard looks today—they echo into the years ahead, influencing how much time, effort, and money you’ll pour into upkeep. For example, selecting high-maintenance plants might create a beautiful impression initially but can quickly demand regular pruning, watering, or pest control. On the other hand, some plants are tougher, requiring less fuss over the seasons.
Designing with maintenance in mind means thinking about the balance between what you want and what you can realistically manage. Some practical approaches include choosing native or drought-tolerant species that naturally thrive in your environment. Materials also matter; gravel or mulch paths might hide weeds better than paved ones, but they could need occasional replenishing. Sometimes, lowering upfront costs with cheaper materials means facing more wear and tear, which leads to repairs that pile up over time.
Planning for future expenses is trickier. You might enjoy a fresh water feature now, but what about pumps or filters a decade down the line? Budgeting conservatively for replacements or upgrades often saves headaches later. Ask yourself: what parts of the design will age gracefully, and which are ticking time bombs for maintenance bills? That question alone can reshape your entire plan.
Some homeowners I know regretted choosing delicate flowering shrubs that looked great for a couple of seasons but then required full replacement every few years. Others stuck with simpler, sturdier groundcovers and spent less time worrying about damage. Your goal should be a setting that still appeals after a few years—even if it means sacrificing some immediate flair.
Evaluating Project Success
Once your residential landscape architecture design is complete, figuring out if it really works as intended can feel tricky. You might ask yourself: Does the space feel right when you’re actually living in it? Or is it just a nice picture on paper?
Start by comparing the finished project with the goals you originally set. Did the design cater to your lifestyle? For example, if you wanted a quiet garden nook for reading, can you spend time there comfortably? Or if entertaining guests outdoors was a priority, does the layout support that?
Such practical use tests help reveal whether the design fulfills your needs beyond aesthetics. Sometimes, the style you picked might look good but feel a bit off or hard to maintain day-to-day.
Then think about the impact beyond your personal use. Has the design increased your property’s appeal? Simple things like better curb appeal or added privacy can subtly raise market value or at least make your home more enjoyable. Maybe a well-planned pathway saves time moving between spaces. Or thoughtful plant choices reduce yard work, giving you more leisure time.
- Check how often you actually use the new space and for what activities.
- Gauge whether the design matches the style and mood you wanted initially.
- Look for improvements in comfort, convenience, and privacy that might affect property value.
- Talk with neighbors or friends about the visual impact and curb appeal.
It’s not always clear-cut, but paying attention to these details brings you closer to understanding what truly worked—and what perhaps didn’t quite hit the mark.
Conclusions
Planning a residential landscape design requires a clear view of costs and expectations. By knowing the factors and processes involved, you can control expenses and achieve the look and function you want. A well-planned budget leads to a smooth project.
Careful cost management and clear communication with your landscape architect will make the process easier. Keep your goals in mind and adjust your plans to fit your budget. This approach gives you the best chance for a successful outdoor design project you will enjoy.




