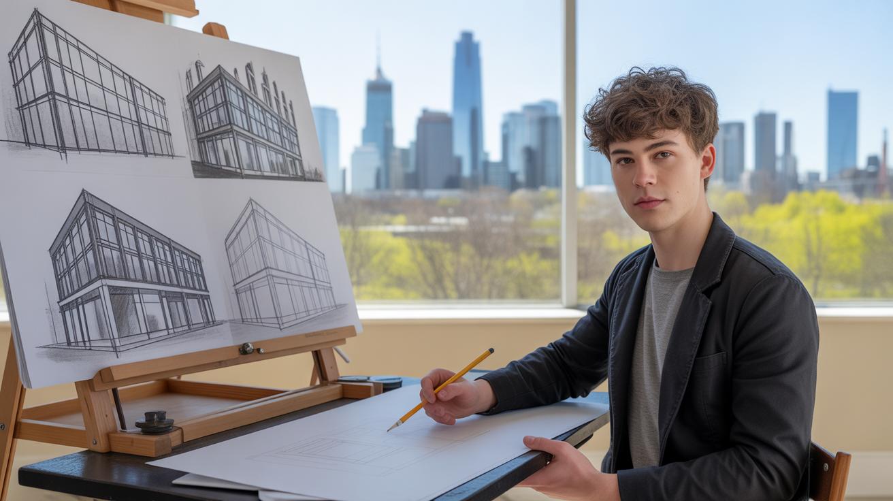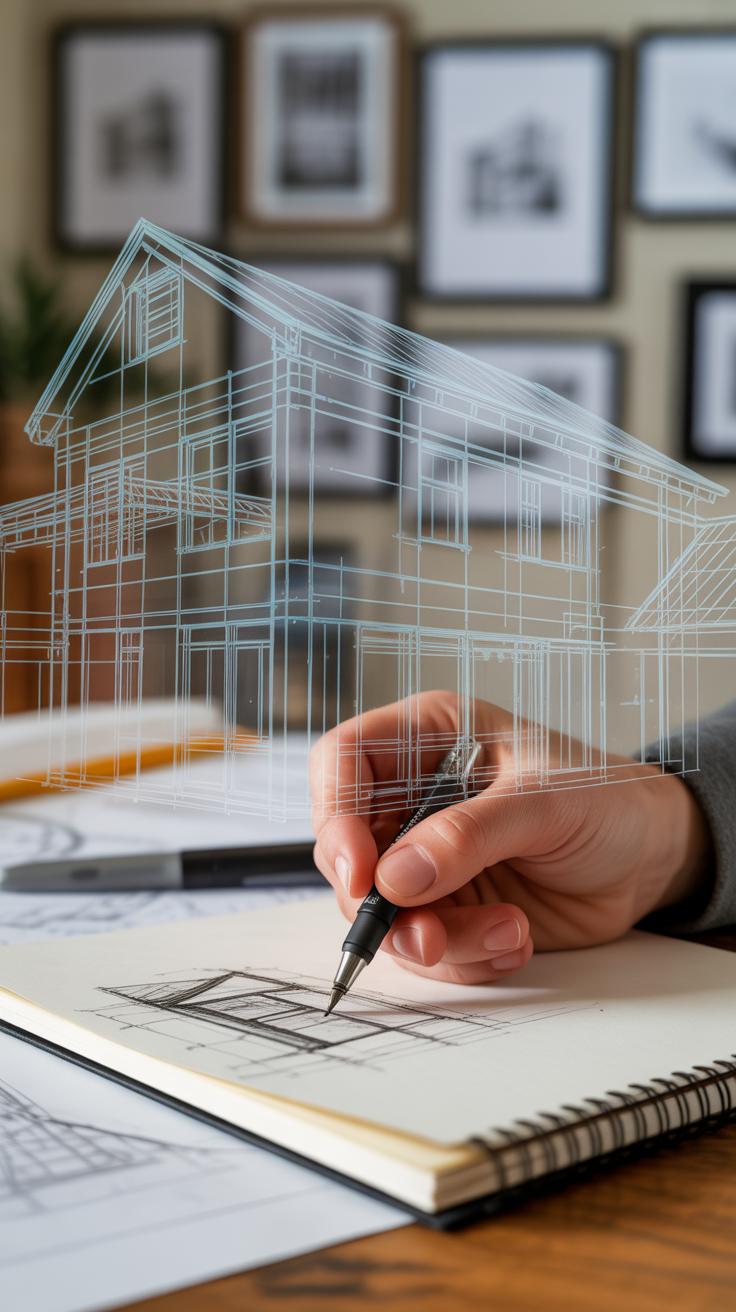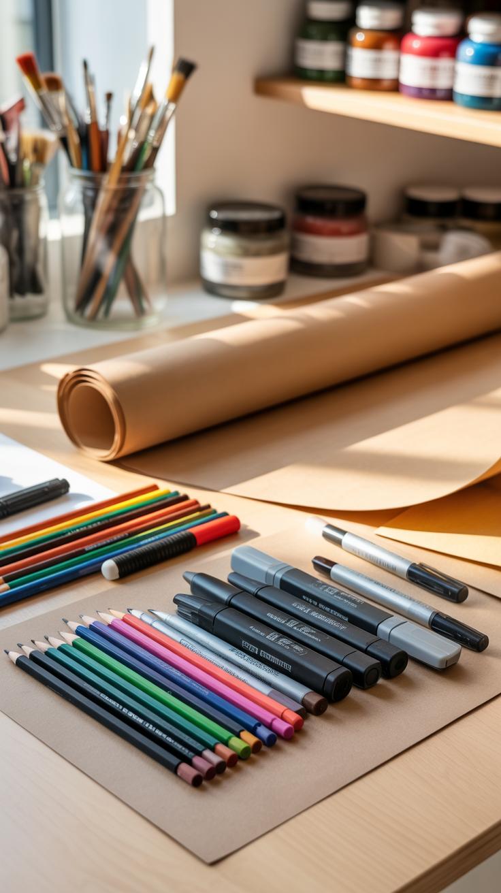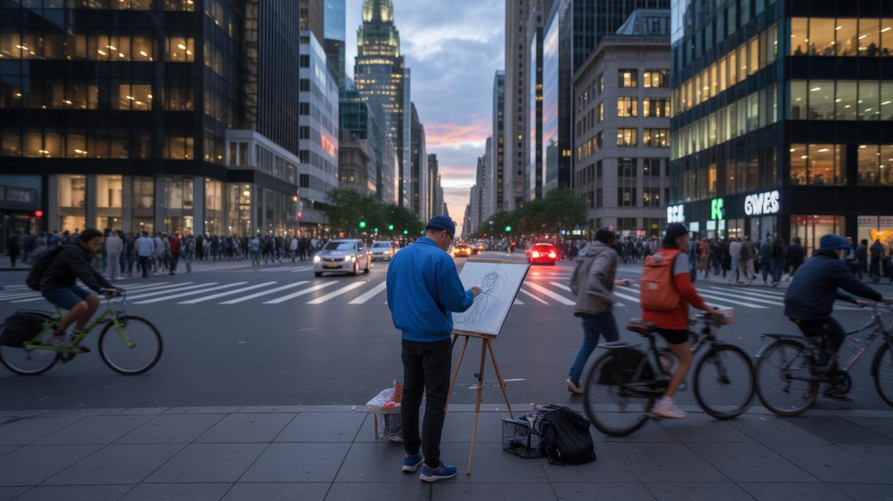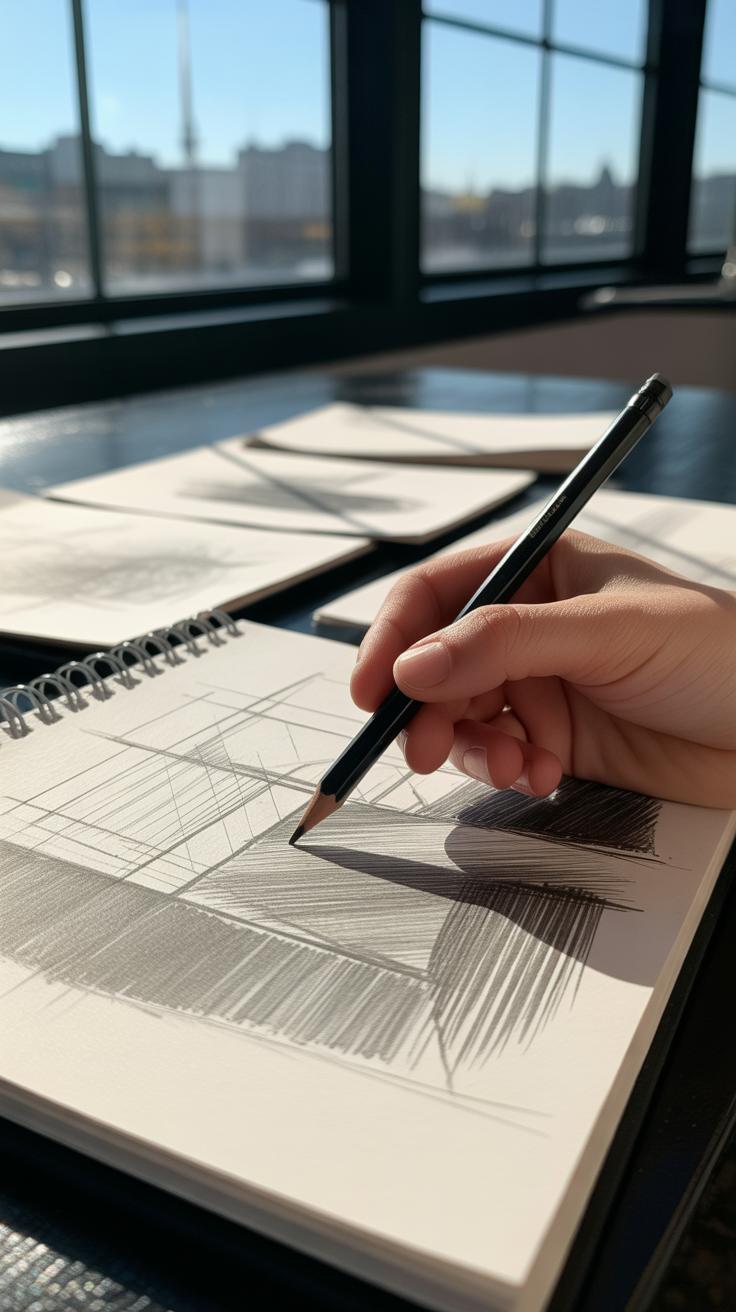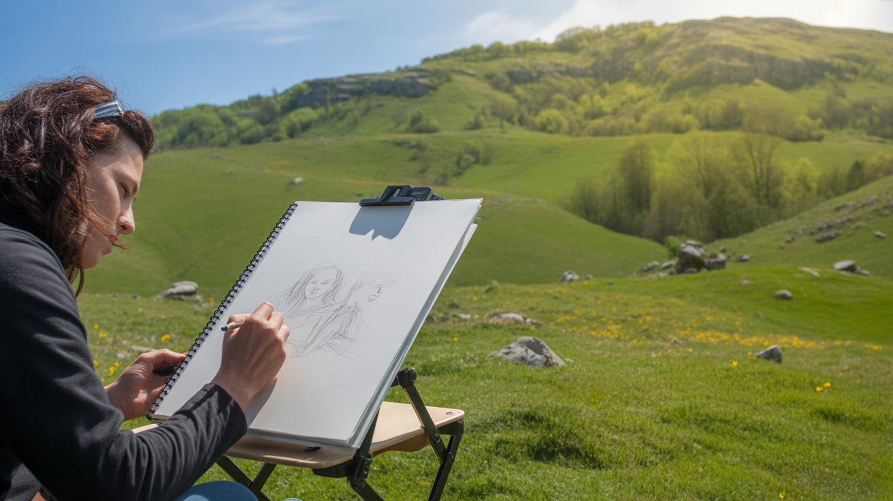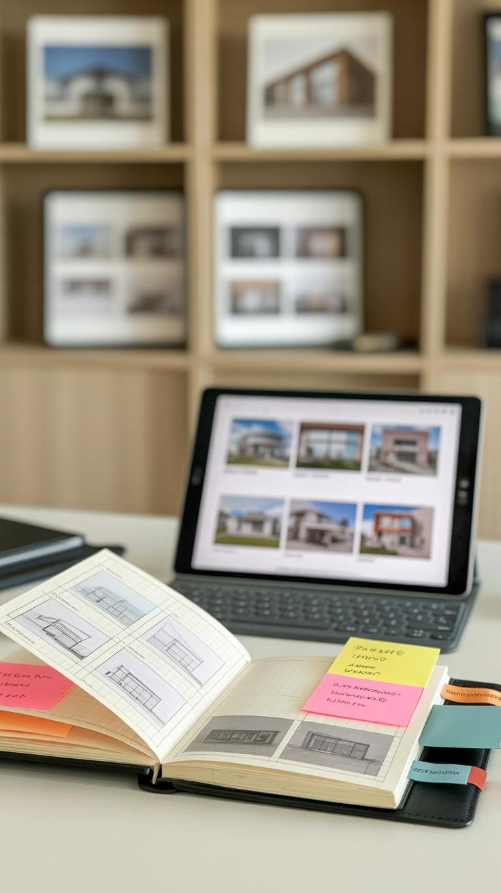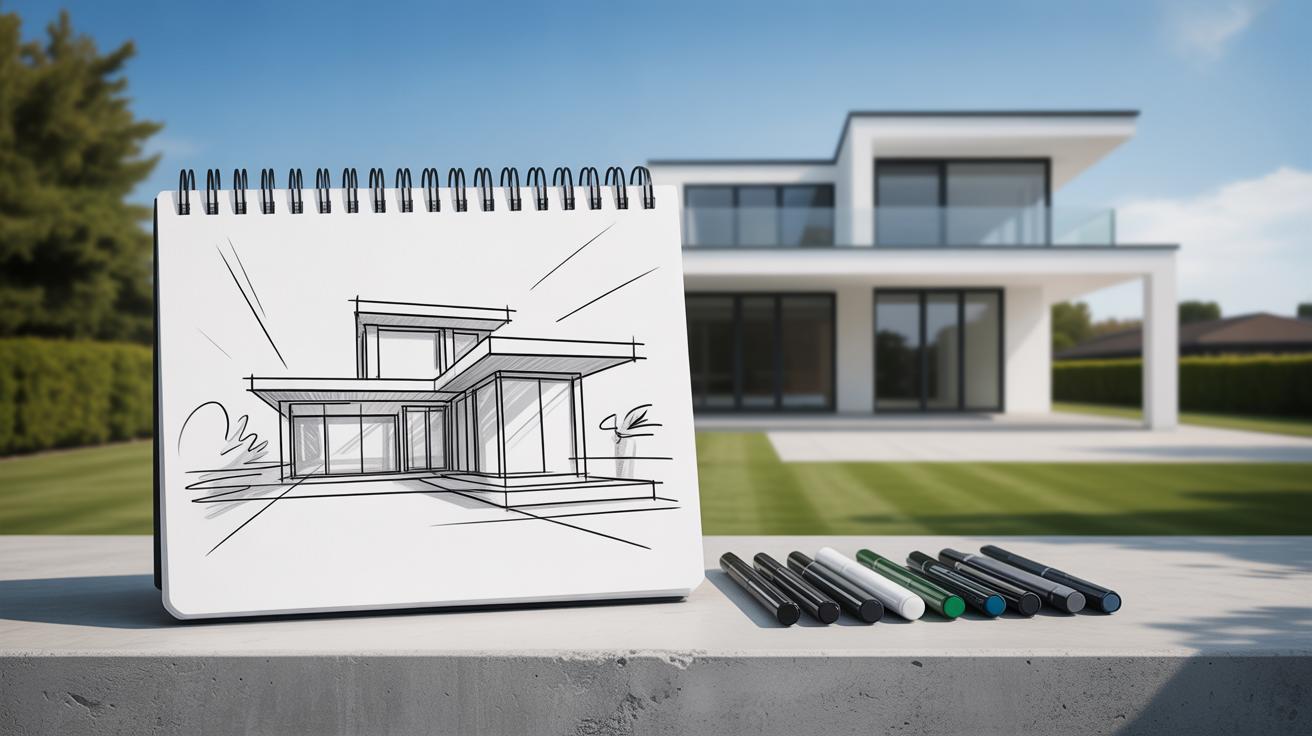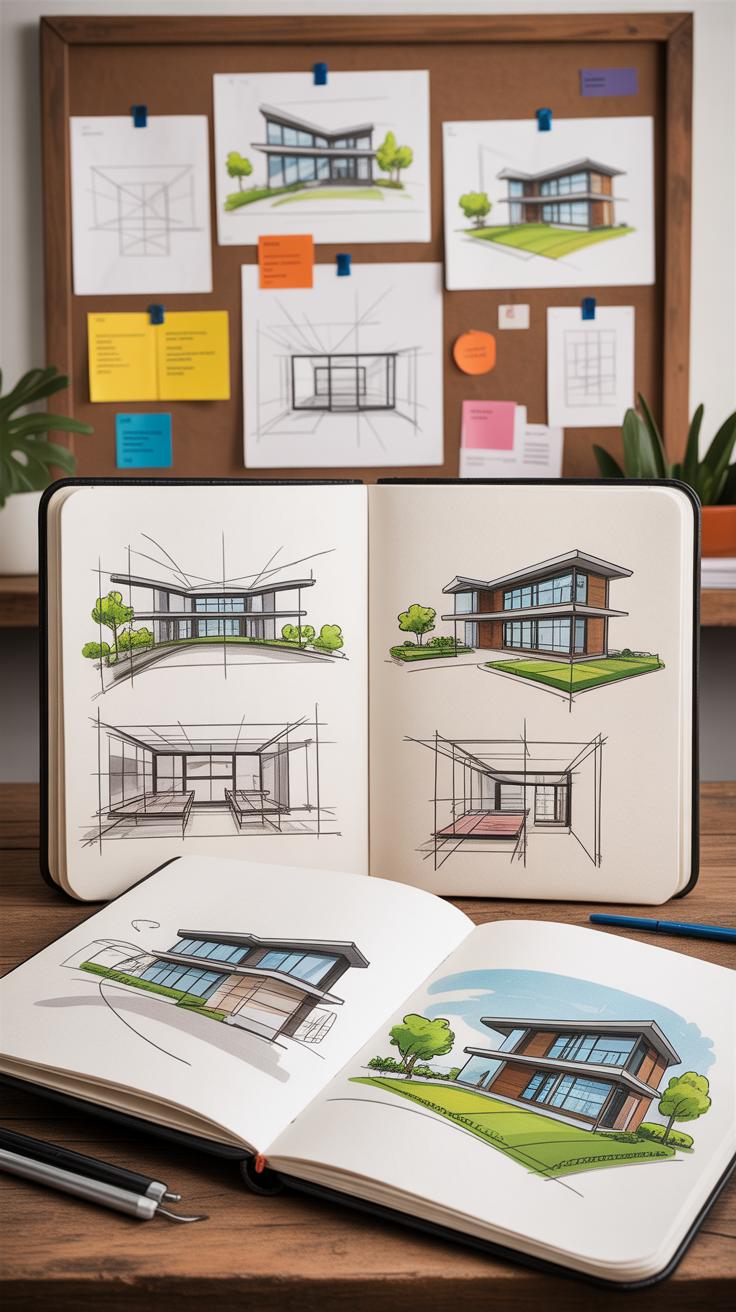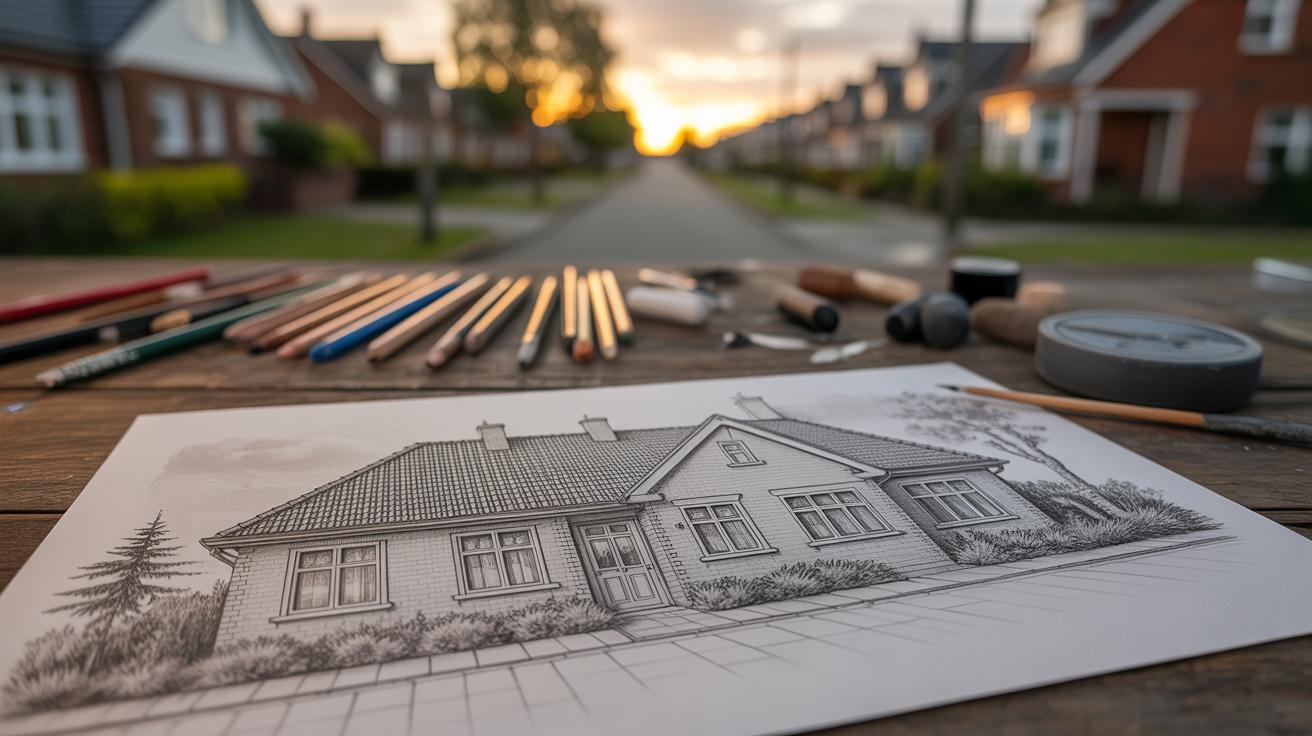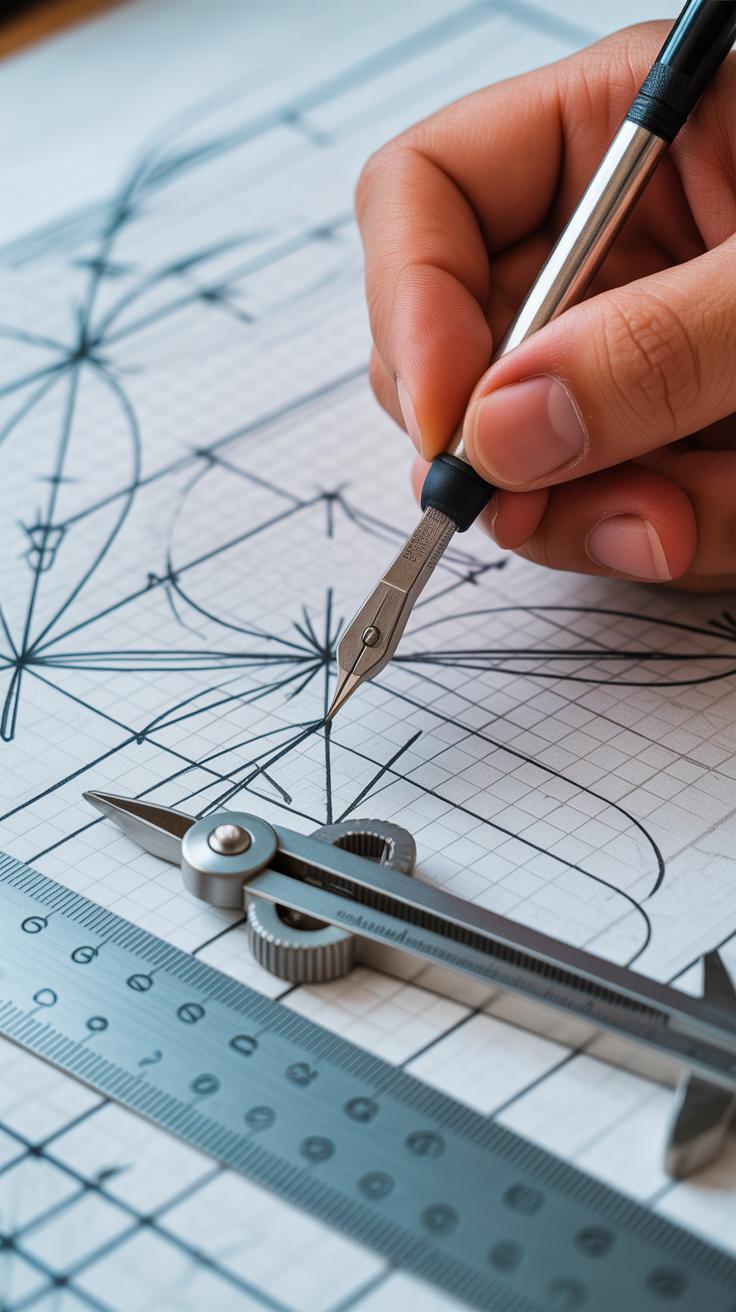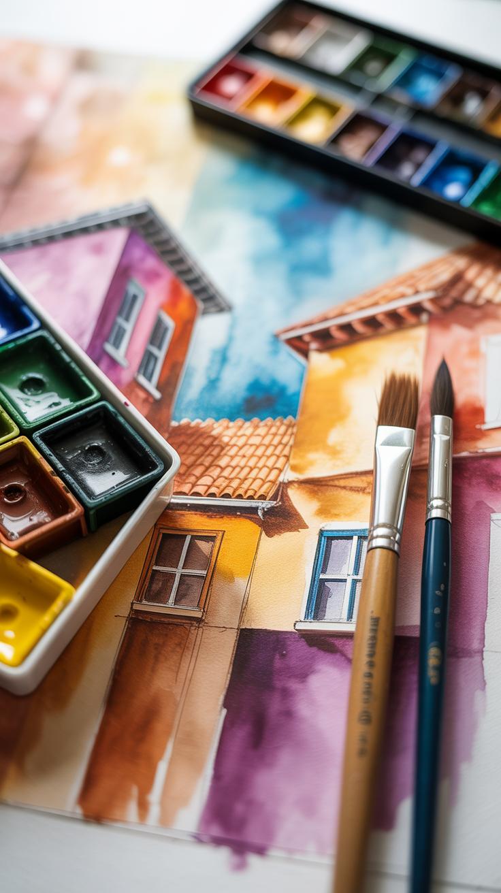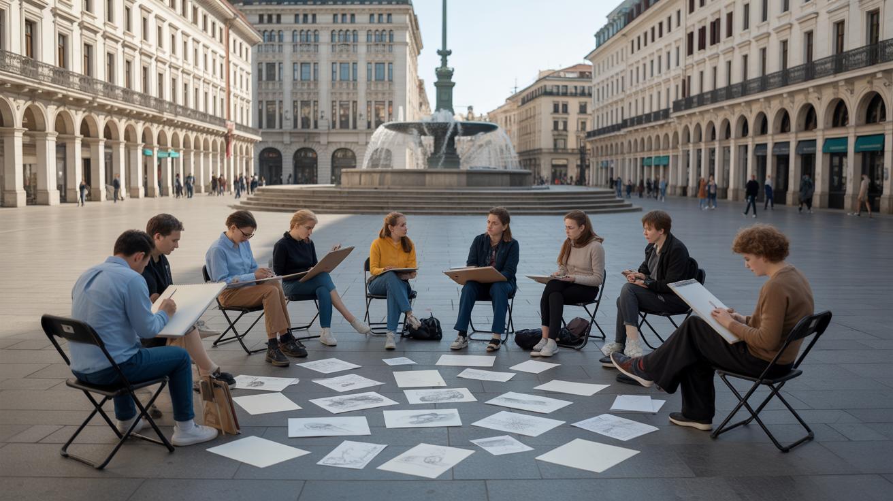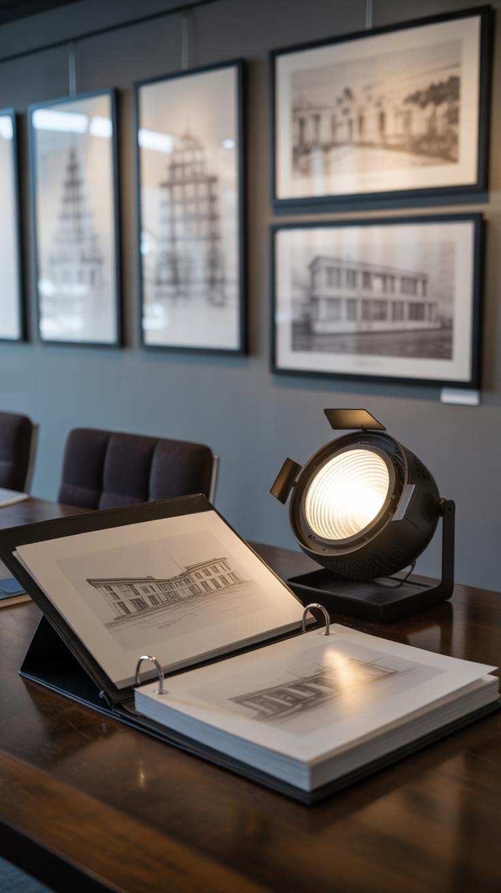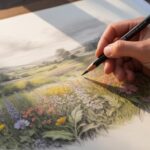Introduction
Architectural sketches are a powerful tool to showcase your design ideas. They serve as a visual language that communicates the form, structure, and concept of a building. If you want to make your design portfolio stand out, focusing on stunning architectural sketch projects can catch the attention of clients and employers alike.
In this article, you will learn the essentials of creating effective architectural sketches. We will explore techniques, materials, and tips to elevate your portfolio with sketches that clearly express your vision. With a clear understanding and practical advice, you can improve your skills and create sketches that truly represent your architectural talent.
The Role of Architectural Sketches
Architectural sketches are quick, freehand drawings that capture ideas before they become formal designs. They are rough, sometimes messy, and often imperfect. But that’s exactly why they matter. They allow architects to think visually and communicate concepts without getting bogged down in technical details.
Sketches act like conversation starters—between the architect and their own thoughts, the client, or the design team. They help reveal possibilities, problems, and new directions early on. You can think of them as the experimental phase where ideas take shape but are still flexible enough to change or even disappear.
Because sketches are spontaneous, they invite exploration. Often, the act of sketching itself sparks creativity and helps architects see the project from fresh perspectives. They’re less about precision and more about expression, which is why they remain a fundamental step in the design process.
What is an Architectural Sketch
An architectural sketch is an immediate, informal drawing that conveys an idea or form. It differs from drawings like blueprints or CAD renderings that focus on exact measurements and construction details. Sketches don’t aim for completeness or clarity at first—they are rough and suggestive.
Where detailed drawings strive for precision, sketches embrace ambiguity. Lines can be loose or layered; shapes might overlap or fade. This openness offers flexibility. You can scribble, erase, add notes, or modify a sketch quickly without worrying about neatness.
Think of sketches as thinking aloud with a pencil. They are conceptual tools, used during early phases to capture fleeting ideas before the design gets fixed. That’s why your portfolio should include sketches—it shows your ability to innovate and prototype visually.
Why Architects Use Sketches
Architects use sketches to work through problems swiftly. When an idea pops up, it’s easier to jot it down than to describe it in words. Sketching helps pinpoint what works and what needs adjustment.
Plus, sketches fuel collaboration. When you share a sketch with a client or a teammate, you open a dialogue that invites feedback and new input. It’s easier to build on a rough drawing than a finished rendering.
Sometimes, a simple sketch can bridge misunderstandings—making abstract ideas tangible. Architects might also rely on quick sketches during site visits or meetings where stopping to pull out a laptop isn’t practical. They are accessible tools that keep the creative process moving.
In my own experience, even when I thought my sketches weren’t “good enough,” they led to unexpected solutions. That’s the tricky part—sketches feel casual but can carry heavy creative weight.
Tools and Materials for Architectural Sketching
Basic Sketching Supplies
Starting with the right supplies can shape your entire sketching experience. For architectural sketches, pencils of varying hardness are key—soft ones like 2B or 4B create rich, dark lines, while harder pencils, say H or 2H, offer lighter, precise marks. Pens add a crispness that pencils lack; fine liners or technical pens around 0.1 to 0.5 millimeters work well for details. You can’t overlook erasers—kneaded erasers are flexible and gentle on paper, letting you lighten lines without damage.
Sketchbooks and paper matter as well. Smooth, heavyweight paper holds ink better and resists bleed-through, but textured papers can add character, especially if you use pencils. Beginners might want to start with standard A4 sketchbooks, something affordable yet durable. I remember wasting a lot of good sketches on flimsy paper early on—don’t be me. Choosing materials depends on your style, so don’t hesitate to test a few before settling in.
Digital Tools for Sketching
If you lean toward digital, tablets have become almost the norm, blending convenience with vast creative control. A tablet with a pressure-sensitive stylus can mimic pencil strokes surprisingly well. Software like Procreate, SketchBook, or Adobe Fresco offer layers, undo functions, and a range of brushes. This versatility can speed up your process or even inspire new ideas.
That said, digital sketching isn’t just about replacing pen and paper. You might start on paper, then scan and refine on a tablet—or even sketch directly on a tablet after several practice sessions. The choice depends on your comfort level and project demands. Personally, I switch back and forth depending on the mood and deadline. Experimenting with both approaches can reveal what fits your workflow best.
Fundamental Sketching Techniques
When you sketch architecture, some basics quietly shape how your work comes across. Perspective, line weight, and shading aren’t just details—they’re tools you can’t really skip if you want your drawings to feel real. Perspective helps anchor your design in space. Without it, a sketch feels flat or off, like it’s drifting somewhere rather than standing firm. One-point perspective is a good place to start. Imagine standing straight ahead of a building—lines converge at a single point on the horizon. Two-point perspective is a bit trickier but more natural. Buildings rarely sit perfectly square; here, lines converge at two points, creating a sense of depth from a corner view.
Line weight can seem subtle, yet it changes everything. Thick lines tend to push surfaces forward. Thin lines recede or become background details. You might find yourself varying line weight even within a single object to suggest different materials or edges—something I still fiddle with in almost every sketch. Shading adds another layer. Shadows don’t just fill space; they suggest form and texture. A shaded corner or softly hatched surface can signal a material’s roughness or smoothness. Using cross-hatching or gradient shading helps give life to a flat facade.
Try pairing techniques. A building’s edge can be defined with a heavy line, while windows might be softly shaded or drawn with thinner strokes. This layering shapes your viewer’s understanding without spelling everything out. I sometimes wonder if it’s the smallest shifts in line or shadow that make a drawing convincing—or maybe it’s just the viewer filling in the gaps. Still, practicing these fundamentals makes a noticeable difference in how you communicate your ideas.
Planning Your Sketch Projects
Choosing Projects to Sketch
Picking the right projects to sketch can feel tricky. You want variety, but not just random selections. Think about picking different types of buildings or spaces—say, a residential house, a commercial complex, and maybe a public pavilion. Each can highlight different skills, like working with scale, materials, or spatial flow. Sometimes I find that choosing projects from different architectural styles or eras adds more depth—like mixing modern minimalism with classical elements.
Don’t overlook projects that push you a bit. For example, complex geometries or unusual structures force you to think differently and show versatility. On the other hand, sketches of everyday buildings can reveal your ability to capture mood and atmosphere, not just the technical details. It’s a balance, really. Too many similar projects might make your portfolio feel repetitive. Too scattered, and it might confuse the viewer about your strengths.
Organizing Your Sketches
How you arrange your sketches affects how they’re perceived. Group them by theme, technique, or project type—whichever seems natural. For example, start with broader concept sketches and then narrow down to detailed studies. Or mix them to keep the viewer engaged. Think about pacing; maybe a bold, dynamic sketch should sit next to a quieter, more precise one to create contrast.
Consider space on the page or screen too. Give each sketch room to breathe. Crowding can dilute focus. Minimal captions help, but don’t let descriptions overpower the visuals. Sometimes I leave it to the sketches to speak for themselves, though brief notes on challenges or decisions made can add context. Ultimately, the goal is to guide the viewer smoothly through your work, highlighting your range without overwhelming them.
Common Architectural Sketch Types
When you start looking closely at architectural sketches, you begin to see they come in a few distinct types, each serving a different role in the design process. Concept sketches, for one, are about capturing the spark—the initial ideas and rough visions that often start out very simple and sometimes a bit messy. These sketches are less about precision and more about exploring possibilities, whether it’s a quick scribble on a napkin or a more deliberate freehand drawing. They let you play with forms and space without getting bogged down by details. I sometimes find these the hardest to share because they seem unfinished, but they really show your creative process.
Site sketches take a slightly different angle. They focus on the context around the project—how the building fits within the environment, the relationship to surrounding elements, and how natural light or topography affects the design. These are often drawn with some spatial understanding, giving a sense of place more than pure form.
Detail sketches zoom in further. Here, you sketch parts of the design with more attention to construction or materiality—windows, joints, staircases, or custom features. These sketches clarify how something works or looks up close. You might think these have to be super neat, but sometimes just a loose sketch can communicate the key idea well enough to move forward.
Technical sketches sit somewhere between concept and detail. They show more structure and are usually cleaner, often with annotations or dimensions. These sketches help solidify design intent and make ideas easier for others—like engineers or contractors—to understand. They might not be as expressive as conceptual sketches, but they’re vital for communication and problem-solving.
It’s tricky, really—deciding how much detail to add without losing the energy or meaning of the sketch. Which type do you lean toward? If you’re like me, maybe a mix, depending on what stage you’re in or who you’re showing it to.
Improving Accuracy and Clarity
Getting your architectural sketches to look clear and accurate isn’t always as straightforward as it seems. Often, the biggest challenge is balancing detail without making the drawing feel overcrowded. You want your ideas to come through, but too many lines or rushed strokes can blur the message. From my experience, taking a step back every now and then helps — it’s easier to spot where things get messy or confusing.
Using simple tools like rulers or scale references can really improve proportion in your sketches. For example:
- Keep a scale ruler handy to check major dimensions on the fly.
- Establish a basic grid lightly before adding complex elements.
- Use familiar objects or features as points of comparison to gauge size.
These small habits help keep your sketches balanced without spending hours calculating. It’s about being precise enough to convey ideas but not obsessed with perfection — after all, a sketch is not a final technical drawing.
Avoiding clutter might feel tricky when you want to show lots of detail, but focusing only on key elements makes your message clearer. Try to:
- Block out unnecessary shading or hatching early on.
- Leave some white space around important features.
- Use contrast to highlight what matters most.
Let your sketch breathe a little. Often, less says more. If you find yourself reworking one part endlessly, ask: does this add to the story or just noise? Those moments of hesitation usually point out what to simplify.
Adding Color and Texture
Color and texture can completely change how your architectural sketches feel. They introduce a sense of space that linework alone often struggles to convey. When you add a splash of muted color or a touch of texture, suddenly walls read differently. Floors suggest material choices. Light gets hinted at.
But you don’t want to overdo it. Using color sparingly works best. Pick just a few tones to focus attention on key elements—maybe the wooden facade or the green space around a building. It’s tempting to make everything colorful, but that can dilute the impact and make your sketch noisy instead of clear.
Textures help you show materials convincingly. For wood, you might use fine, parallel lines or slightly rough shading. Stone often calls for rough, uneven patterns or stippling, while glass may be just smooth with delicate reflections or simple crosshatching. Experiment a bit. Sometimes a simple dot pattern or soft smudge does more than you expect.
One thing I’ve noticed is that representing materials well makes sketches feel more tangible. If a client can almost “sense” the difference between rough stone and slick glass just by looking, it boosts your design’s credibility. But—don’t stress about perfect realism every time. It’s sketching, after all, a tool to communicate ideas, not produce final renderings.
What parts of your designs would benefit most from subtle color or texture? Trying a few limited palettes might reveal new ways to emphasize your vision without clutter. Have you ever surprised yourself by how one tiny color choice changed the mood of your whole sketch?
Presenting Your Architectural Sketches
How you show your sketches really changes how people see your skills. Whether it’s a client or a hiring manager, the format matters. You want your sketches to speak clearly without the need for a lot of explanation. But what’s the right way to do that? There’s no one answer, of course. Still, some approaches tend to work better.
Digital Presentation Tools
Websites and PDFs are popular places to share sketches professionally. Portfolio platforms like Behance or personal websites let you organize sketches with descriptions and context. PDFs work great for emailing or printing, keeping the layout intact. One thing I’ve noticed is that scanning or photographing sketches with good lighting makes a big difference—no blurry lines or shadows. You might think a quick photo is enough, but clarity shows you care about the details. It’s also worth trying slideshow formats if you want a step-by-step reveal of your concepts. Just don’t overload the digital space with every doodle; curate with care.
Framing and Display
Physical presentation creates a more immediate impact, especially in interviews or exhibits. Mounting sketches on foam boards or using simple frames can elevate the work without making it overly formal. I once saw a portfolio where sketches were hung with clips on a string—unconventional, but it felt personal and inviting. Clean mats around the sketches often help focus attention and avoid distractions. If you’re preparing for a show, consider how lighting and placement affect the viewer’s experience. Sometimes, less is more. Don’t be tempted to crowd the space with too many pieces; a curated selection speaks stronger than a wall full of sketches.
Conclusions
Architectural sketches are more than just drawings; they are a way to convey your creativity and technical understanding. By mastering the basics and experimenting with different styles and tools, you can develop sketches that tell a compelling story about your projects. Your portfolio will become a strong reflection of your capabilities as a designer.
Focus on clarity, detail, and presentation in your sketches. Use the suggestions and insights shared here to refine your approach. With consistent practice and attention to quality, your architectural sketch projects will enhance your professional profile and open doors to new opportunities.


