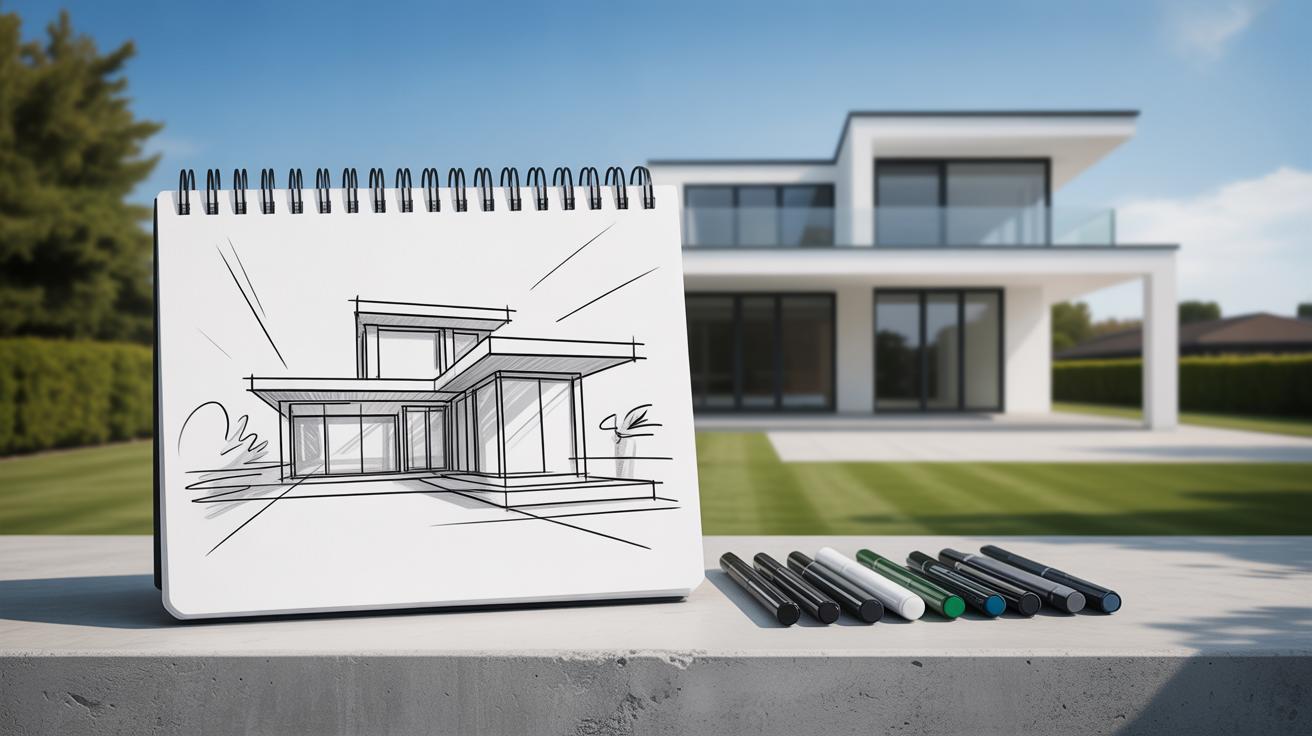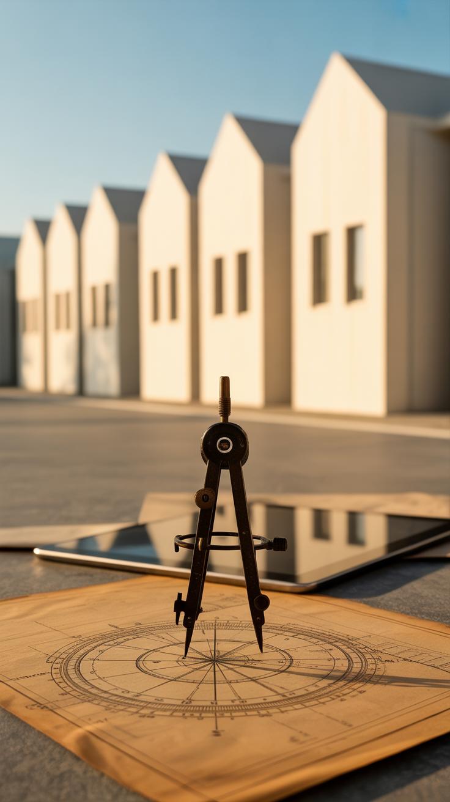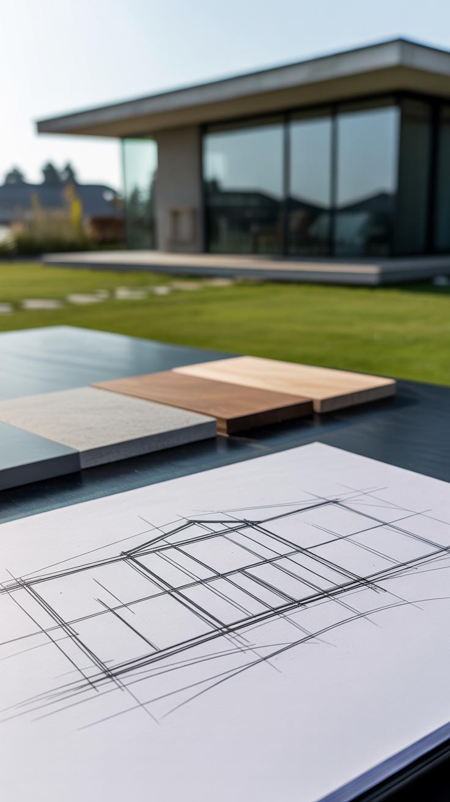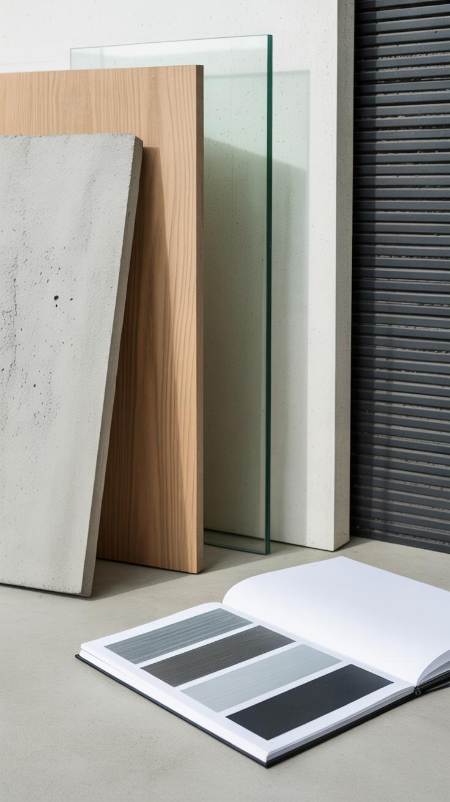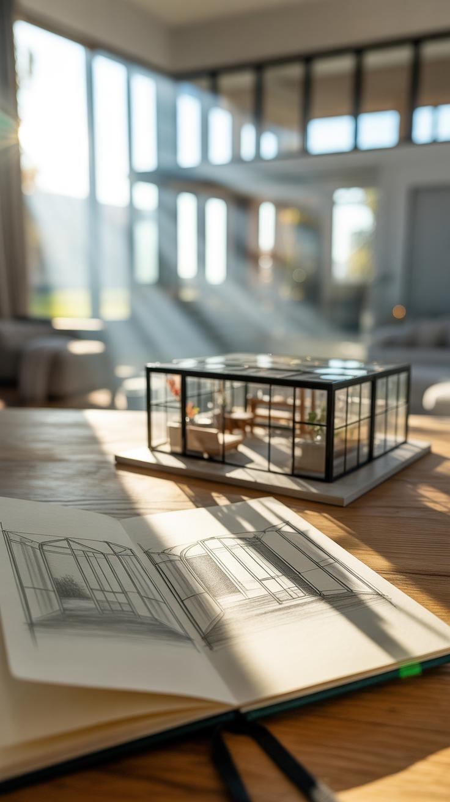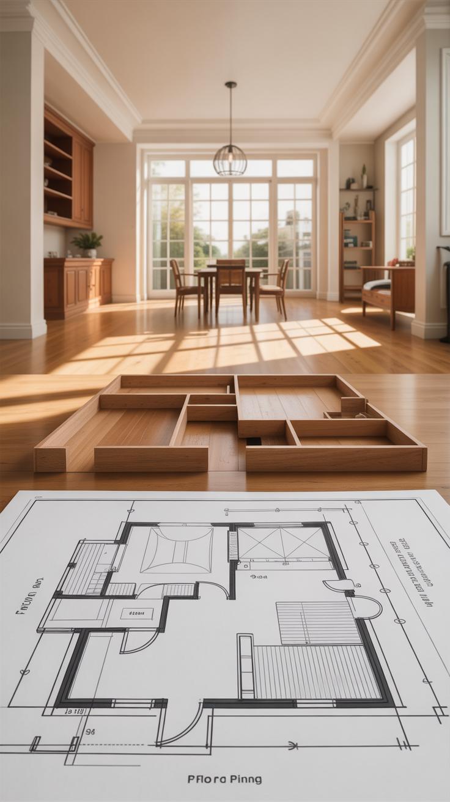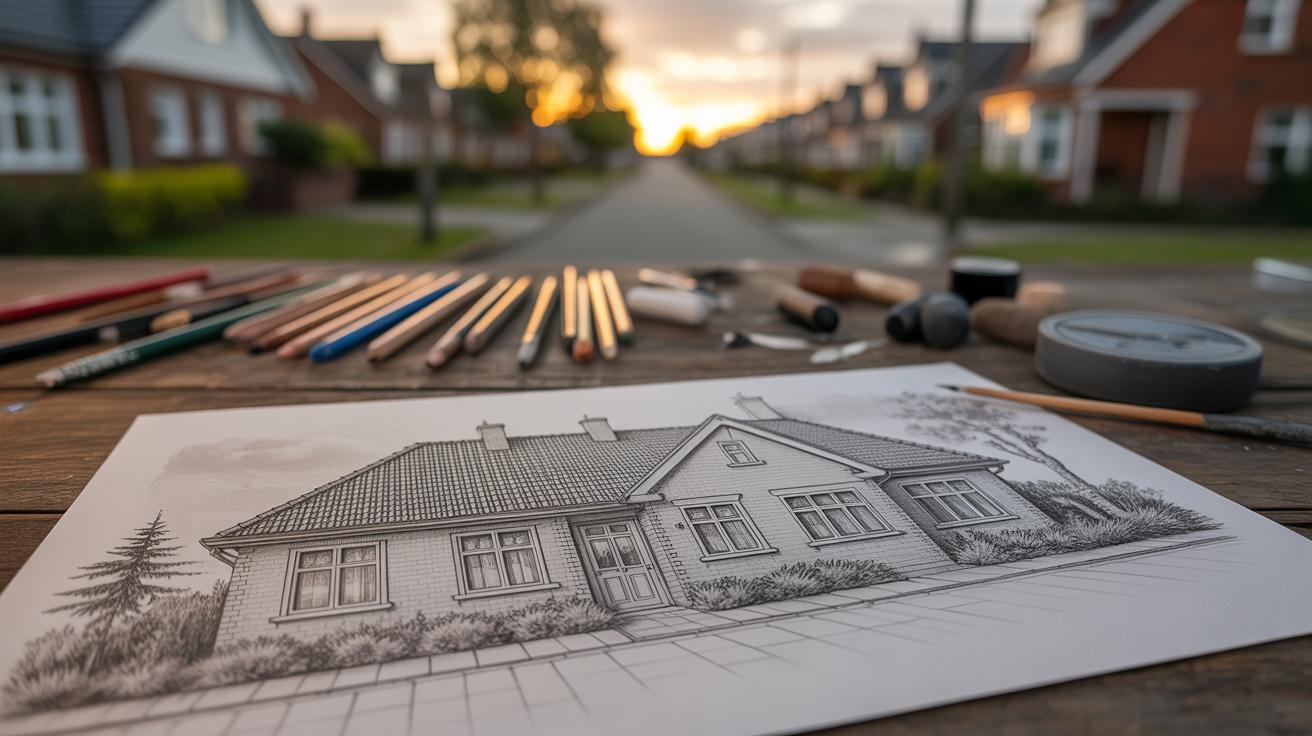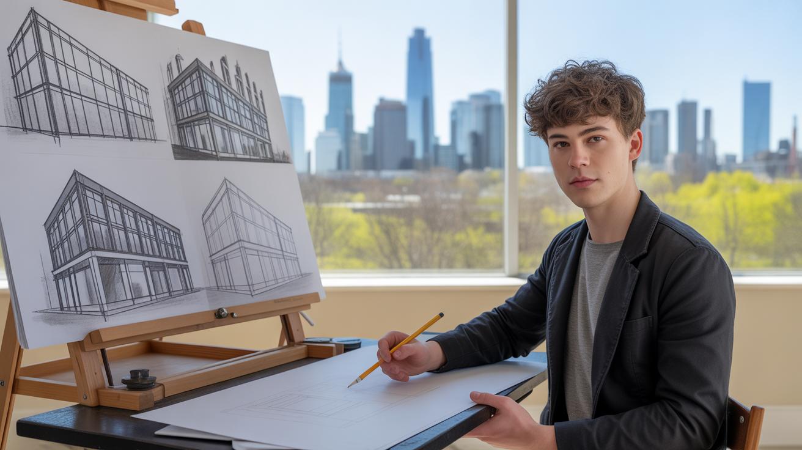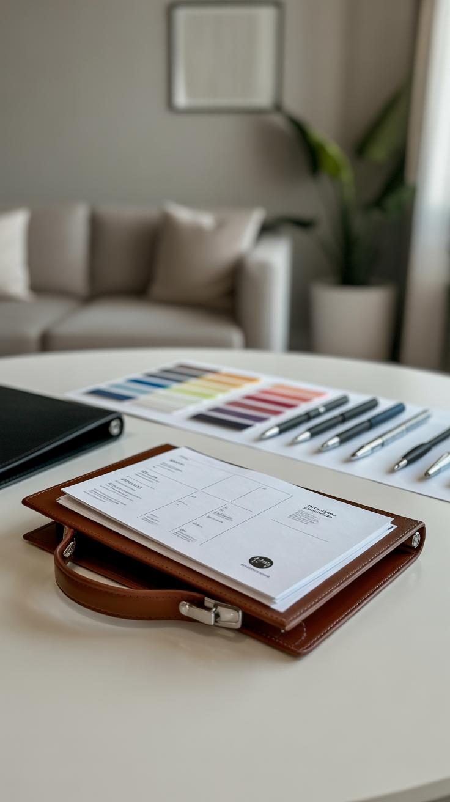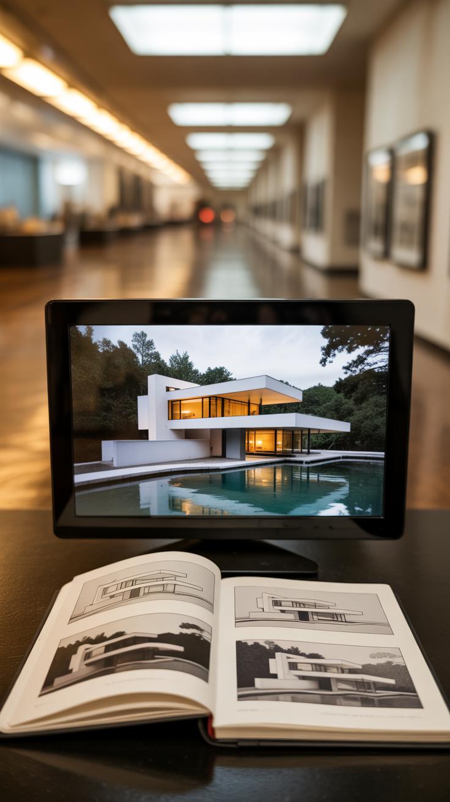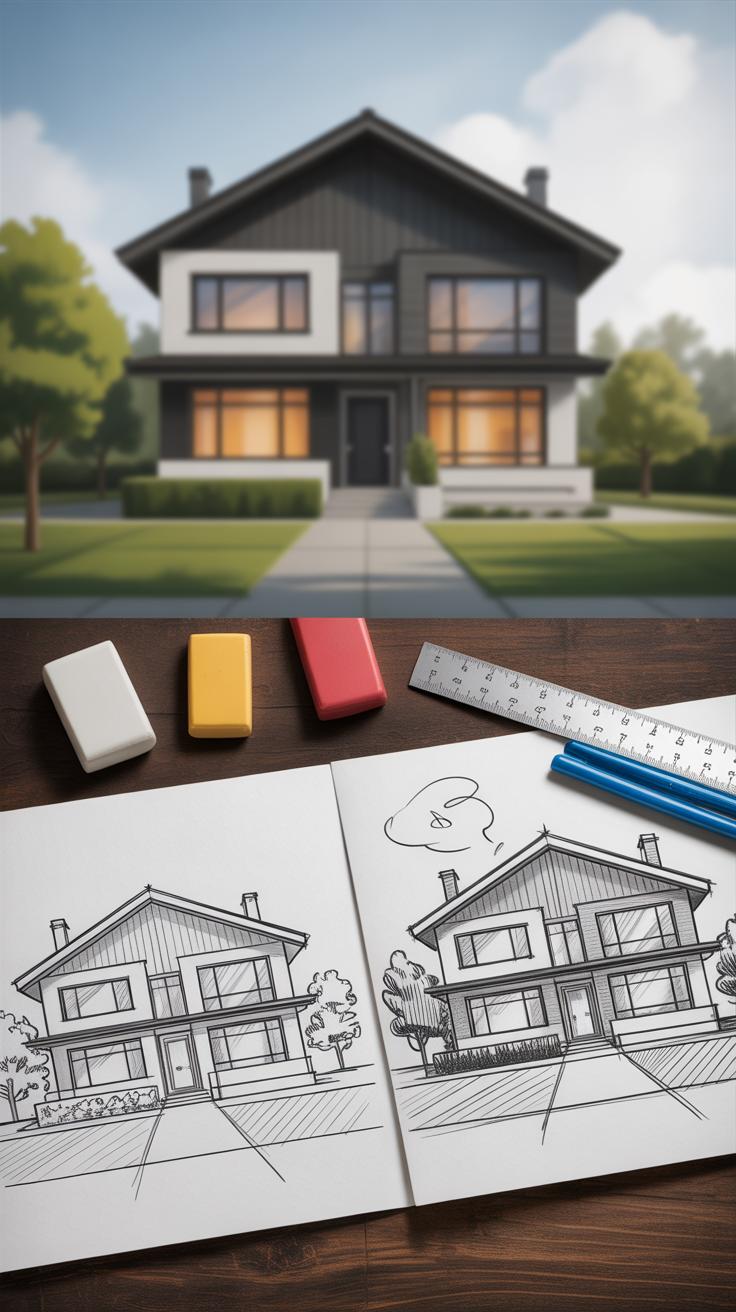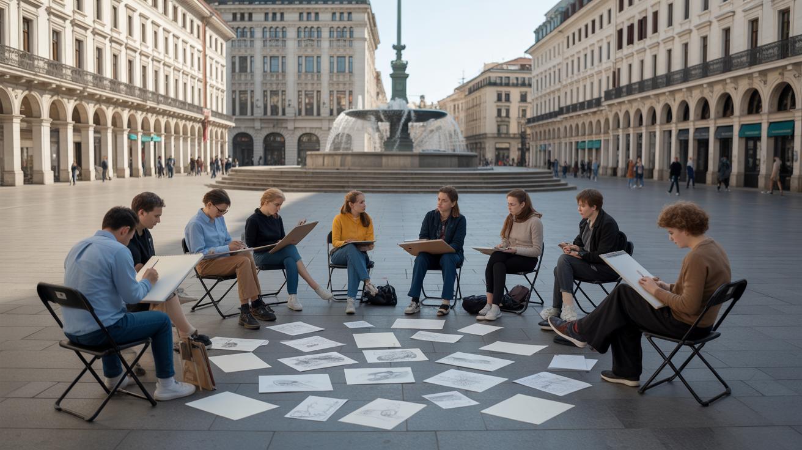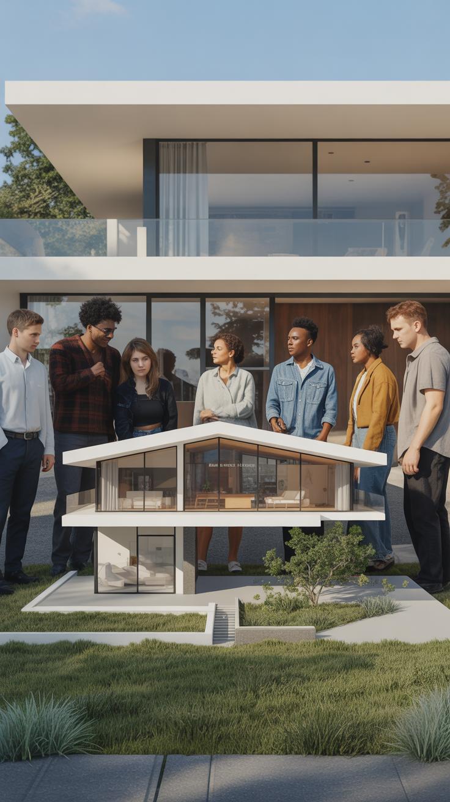Introduction
Modern houses show clear, simple lines and smart use of space that catch your eye right away. They are different from old houses because they use shapes and materials that feel new and fresh. If you like designs that make you feel calm and happy, modern houses might be perfect for you.
In this article, you will learn how to look at modern houses with a new eye by exploring drawing portfolios that artists make. These sketches help you see the nice lines and ideas that build these homes. By the end, you will know why modern houses are special and how you can show their beauty in your own sketches.
The History of Modern Houses
Where Modern Houses Came From
Modern houses didn’t just appear out of nowhere. Their roots trace back to the late 19th and early 20th centuries, a time when traditional architecture was being questioned. The Industrial Revolution played a big role here—new materials like steel and reinforced concrete allowed architects to think beyond old rules. People such as Louis Sullivan, often called the “father of modernism,” pushed for designs that emphasized function over ornament. Then came the Bauhaus movement in Germany, led by Walter Gropius, which really shaped the idea that “form follows function.” They focused on simple, clean lines and the honest use of materials. It may sound straightforward, but this was quite a shift from the highly decorated styles of the past.
Architects like Le Corbusier brought fresh ideas too, promoting open floor plans and lots of natural light. They believed houses should be “machines for living.” Sounds a bit mechanical maybe, but it meant practical and flexible spaces, which was different at the time. So, early modern houses grew from these influences, mixing new techniques with a desire to break old traditions.
How Modern Houses Changed Over Time
Since those beginnings, modern houses have seen lots of shifts. In the mid-20th century, after World War II, materials became more available and affordable, and many suburban homes were built using modern principles. Think about the Case Study Houses in California, which focused on simplicity and blending indoor and outdoor spaces. The style then was often minimalist, but sometimes felt a bit cold or stark.
Moving closer to today, modern houses have become more personal and varied. Technology plays a bigger role—smart home features, energy-efficient designs, and sustainable materials are common now. Instead of one style dominating, modern homes can look quite different but still share clean lines and open spaces. You might find more warmth in materials or colors than the early modernists might have liked. Function remains important, but so does comfort and a connection to the environment.
So, while modern houses started with a push for a rational and honest architecture, today they balance that with a desire for spaces that feel more lived-in and responsive to daily needs. Does this evolution surprise you? Sometimes it’s easy to think modern means all the same, but there’s quite a bit of variety underneath the surface.
Key Features of Modern House Designs
Simple Lines and Shapes
Modern houses often rely on straight lines and clean shapes to define their structure. This choice isn’t just about aesthetics—it’s about creating a sense of order and clarity. When you see a home with sharp edges and uncomplicated forms, it feels deliberate, almost calm. The simplicity avoids distraction and lets the space speak for itself.
Using geometric shapes like rectangles or squares can make a house seem more grounded. It’s interesting, though, how this minimalism sometimes comes across as cold or stark, even if that’s not the intent. But that coolness is often softened by how designers play with proportions and balance within these simple shapes.
Why do straight lines appeal so much? They guide the eye easily and create a rhythm. Unlike ornate details or curves, the clean forms promote a modern vibe that many people find relaxing. Still, it’s easy to wonder if this approach limits creativity. In practice, it doesn’t—just shifts it toward subtlety.
Use of Glass and Open Spaces
Glass walls are almost synonymous with modern house design. Picture stepping into a room where the boundary between inside and outside blurs entirely. That’s exactly what glass achieves—it invites natural light deep into the living areas and brings a feeling of openness that’s hard to match.
Open floor plans go hand in hand with this. Without walls breaking up rooms, everything feels larger and less confined. You might hesitate at first, especially if you value privacy, but many find the trade-off worth it because life feels more connected within the home.
There’s also something about how glass reflects the environment around the house—trees, sky, even passing clouds—that makes the structure part of its setting rather than an isolated object. It’s a design choice that both expands space visually and encourages engagement with nature, which is a bit refreshing in a busy world.
Materials Commonly Used in Modern Houses
When you look at modern houses, certain materials stand out, shaping their unique character. Glass, steel, and concrete often form the backbone of these structures. Glass isn’t just for windows; it can create entire walls, blurring indoor and outdoor spaces. Steel offers strong support without bulky frames, allowing designers to experiment with open floor plans. Concrete, with its raw, textured look, grounds the design and provides thermal mass, which helps regulate temperature. Each material plays a distinct role—you might be surprised how their practical functions blend with style.
Why Choose Glass and Steel
Glass and steel have qualities that go beyond aesthetics. Steel is incredibly durable; it resists warping and can bear loads that wood can’t handle. This means fewer repairs and long-lasting strength. Plus, steel’s sleek finish lends a modern edge that many find appealing. Glass brings natural light into the home, enhancing mood and making spaces feel larger and more welcoming. It also offers views without interruption. At the same time, large glass panels need careful treatment to avoid heat loss or gain, so the choice isn’t always straightforward.
Natural and Sustainable Materials
There’s a growing interest in natural, sustainable materials that fit modern designs without feeling out of place. Wood, bamboo, and cork bring warmth and texture, which can soften the often cold feel of glass and concrete. These materials can be harvested responsibly and add a layer of eco-consciousness. Stone is another option—durable and timeless, it can connect a modern house to its environment. But sustainability sometimes clashes with cost or availability, which makes the selection process a bit tricky. Still, it’s encouraging to see more projects aiming for that balance.
The Role of Light in Modern Houses
Large Windows and Natural Light
Big windows are almost a hallmark of modern house design. They invite sunlight deep inside, changing how rooms feel throughout the day. You might notice that a room flooded with natural light seems larger, more open—hard to argue with that, right? The warmth of sunlight can make spaces feel welcoming even on cooler days. But it’s not just about brightness. Natural light reveals textures and colors in a way artificial light can’t quite match.
That said, oversized windows can be tricky. Sometimes they bring too much glare or unwanted heat. Still, most designers strive to balance the size and placement of windows to catch sunlight without overwhelming the space. It’s a bit like inviting a guest—you want it to feel just right, not too much or too little.
Lighting Design Inside the House
Artificial light inside modern homes plays a subtle but crucial role. It’s not just about making sure you can see at night. Thoughtful lighting design highlights architectural features, textures, and zones within the house. For example:
- Track lighting can draw attention to artwork or shelving.
- Recessed lights create an even glow without cluttering the ceiling.
- Pendant lights mark dining areas, giving a sense of intimacy.
Choosing the right bulbs and fixtures matters too. Warm tones foster comfort while cool white tends to energize, but sometimes mixing both helps create a complex mood. You might think lighting design is straightforward, but it’s often a process of trial and error. How do you want your space to feel when the sun sets? That choice shapes everything.
The Importance of Open Floor Plans
What Open Floor Plans Are and Their Popularity
Open floor plans remove most walls between common areas like the kitchen, dining, and living rooms. Instead of separate, confined spaces, you get one large, continuous area. This design choice feels simple but has a big impact.
People often choose open floor plans because they make a home feel larger, brighter, and more inviting. There’s a sense of freedom that comes without barriers, even if sometimes it can feel a bit less private. Interestingly, while openness appeals, some still prefer nooks and corners for quiet moments, so open plans aren’t for everyone.
How Open Spaces Connect Rooms
When walls come down, rooms no longer feel isolated. You can move from one area to another without interruption. This flow gives you more options for how you use your space. It’s easier to keep an eye on kids playing in the living room while preparing dinner—something many find useful.
Without thick barriers, you also get better air circulation and light distribution. But, it can be tricky arranging furniture to keep the space functional without feeling empty or cluttered. You might wonder, how much openness is too much?
Benefits for Living and Entertaining
Open layouts suit family life well. Everyone can be in the same general space yet still do different things. For me, it’s comforting to hear the background hum of activity while having some room to breathe.
When hosting gatherings, the open plan shines. Guests move freely between conversations without feeling boxed in. Food prep stays connected to social interaction, which often leads to more relaxed, casual events.
Still, some occasions call for closed-off rooms—quiet dinners or focused work—so flexible use matters. Open floor plans offer chances to adapt your living experience, but they don’t solve every need.
How to Create a Sketch Portfolio of Modern Houses
You want your portfolio to stand out by clearly showing what makes modern houses unique. The first step is choosing the right subjects to sketch. Focus on elements like large glass windows, flat or low-pitched roofs, and those sharp, geometric shapes that define modern architecture. Consider sketching different angles—front views that highlight façade details, side views emphasizing horizontal lines, or even bird’s-eye perspectives to capture roof layouts.
Once you’ve picked what to draw, the next challenge is capturing clean lines and simple shapes. Modern houses rely on precision. Using a ruler or straightedge helps keep your lines sharp, but don’t get too rigid—sometimes letting a line vary slightly adds character. Pay attention to open spaces around the structures; negative space often tells as much of the story as the house itself. Light shading can enhance depth without cluttering the design.
When you put sketches together, mix wide shots showing full structures with close-ups of details like window frames or cantilevered decks. This variety keeps the portfolio interesting and thorough. As you sketch, ask yourself, does this drawing communicate the feel of openness and simplicity? It’s tricky to get just right but worth practicing. Your portfolio should feel clean but not sterile. A bit of imperfection, I think, makes it more relatable.
Drawing Inspiration from Famous Modern Houses
Looking at famous modern houses can offer more than just ideas; they provide a glimpse into how design pushes boundaries. Take, for instance, the Farnsworth House by Mies van der Rohe. Its use of glass and steel creates a transparent, open space that feels almost fragile yet strikingly bold. You might find yourself wondering how to capture that balance between lightness and structure in your sketches.
Or consider the Fallingwater house by Frank Lloyd Wright. It blends nature with architecture in a way that feels both daring and thoughtful. The cantilevered terraces hanging over a waterfall are not just architectural features; they tell a story. Does your sketch portfolio reflect such storytelling? Maybe it should.
What stands out from these houses is their clarity of form and confidence. They often use simple geometric shapes but arrange them uniquely, which keeps the design fresh and unexpected. When drawing, try focusing on these elements: how proportion, alignment, and space create rhythm. You don’t have to replicate these houses exactly, but understanding their choices can open new doors for your work.
Have you noticed how the openness, minimalism, or even the way materials come together makes those designs memorable? Sketching these can teach you not just about lines or perspectives, but about atmosphere and mood too. Perhaps by studying these examples, you can add a bit more intention and thoughtfulness to your lines—and maybe, just maybe, see your own style take shape in a clearer way.
Common Mistakes When Sketching Modern Houses
When sketching modern houses, certain errors seem to pop up repeatedly. One big issue is making the lines shaky or uneven. You might think a quick freehand sketch captures the spirit better, but shaky lines often distract more than they add character. Missed design features are another problem. For example, modern houses often have clean, minimal shapes—if you overlook window placements or flat roof edges, the whole sketch loses its essence.
Keeping your lines straight is crucial. Straight lines help convey the precise, clean feel modern architecture demands. You can practice this by using guides or rulers, or even tracing simple shapes repeatedly to build muscle memory. Try drawing longer lines without lifting the pencil—it’s like training your hand to be steadier.
Capturing the openness and brightness that modern houses embody can feel tricky. But focusing on large windows, open floor plans, and thoughtful use of negative space helps. Show how light floods rooms by leaving areas lighter or less detailed. You don’t need to draw every detail inside; sometimes, empty spaces speak volumes. Have you noticed how a well-lit room feels inviting even in a sketch?
When I first started drawing modern houses, I often ignored these details, and my sketches looked flat or cluttered. Paying attention to these points changed the way my drawings communicate space and mood. What mistakes have you caught yourself making in your sketches?
Why Modern Houses Appeal to Many People
Modern houses attract a wide range of people, mostly because they seem to fit lifestyles that value simplicity without sacrificing style. You might notice how these homes often emphasize open spaces and natural light, which can make day-to-day living feel less cluttered and more relaxed. There’s a kind of honesty in their design—straight lines, clear forms—that some find calming, even if it feels a bit cold to others.
Many appreciate how modern homes often boast comfort and functionality that are hard to overlook. The layouts are usually designed for easy movement between rooms, and storage solutions are thoughtfully included. You might find that the kitchens or bathrooms, while minimal, have everything you actually need within easy reach, making daily routines smoother. Yet, some people feel these designs can sometimes sacrifice coziness for the sake of aesthetics.
Bringing modern houses into established neighborhoods can be a bit of a surprise. They stand out with their fresh styles—flat roofs, large windows, and unconventional shapes—which can challenge the look of a street filled with traditional homes. This can lead to mixed reactions: some welcome the new vibe and the hint of progress, while others may feel it disrupts the familiar atmosphere they’ve grown used to.
Thinking about your own community, do you wonder how a modern home there would fit? Would it feel like an inspiring change or something too stark? These homes don’t just offer a place to live; they invite conversations about what we want from where we live and how design influences daily experience.
Conclusions
Modern houses are more than just buildings; they show how simple lines and shapes can work together to create something special. Looking at sketch portfolios can help you see all the design choices that make these houses different from traditional ones.
If you want to capture the style of modern houses, start by focusing on clean lines and clear shapes. Use your drawings to tell the story of what makes modern houses stand out. With practice, you can learn to appreciate and draw these homes like a professional designer.


